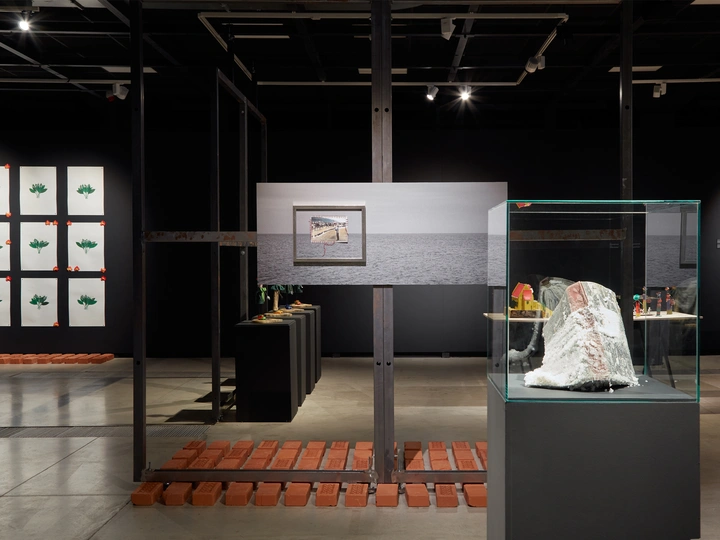Exhibition architecture for "Decolonial Ecologies"

Kārlis Melzobs
GAISS - meaning AIR in Latvian.
We are an architecture studio based in Riga. Our work shapes the environment, and the result is the atmosphere, impressions, and memories that the user will gain: the air that we breathe and live in.
We are interested in architecture that is honest in its relationship to people, environment, and time.
Since founding the studio in 2013 we have had the opportunity to work on a wide variety of projects both in Latvia and abroad, ranging from new construction buildings to renovations and interiors, from outdoor installations to exhibition design. In parallel with running the practice, we have conducted workshops at the school of architecture of the Valmiera Summer Theater Festival, lectured in various settings, and also represented Latvia at the London Architecture Festival.
On January 2020 GAISS became one of the founders of the international climate movement's Architects Declare Latvia branch.
GAISS co-founder Kārlis Melzobs is a certified Passive House Designer. Passive House methods facilitate a design process that seeks contextual logic, be it a simple yet efficient low-budget project or a highly elaborate dwelling set out to meet all PH requirements.
We have been nominated for the finals of the Latvian Architecture Year award and won the award in 2017 for the architecture of the exhibition Book in Latvia, located in the National Library of Latvia.
The environmental emergency is our main topic and tool for our current and future projects, we seek to broaden our collaborations and find new solutions.
The art exhibition "Decolonial Ecologies" aims to explore the complex entanglements of postcolonial and postsocialist imprints in contemporary society and culture through the prism of environmental history and environmental changes. When creating the scenography of the exhibition, our aim was to reduce the consumption of materials to a minimum, using existing resources or materials that can be returned to their circulation cycle after the exhibition.
In the contemporary Baltic space, the red brick often creates associations with imprints of the socialist period. But at the same time, it is clay in its essence — a mineral that has been part of the nature of the Baltic territory for almost 400 million years.
The rejected production of the Lode brick factory is used in the design. These are bricks with minor deviations, such as a broken corner or a chipped side. Usually, they are crushed and reused in the making of other products. But this time, an additional step has been introduced in the life–cycle of 1,900 bricks — an exhibition, after which they can be returned to the usual production cycle.
We were curious to find a use for seemingly useless materials, as well as to employ already available resources and inventory. The architecture of the space is defined by minimal structures — it is organized horizontally by regularly arranged brick squares on the ground, while the vertical planes are formed by transparent steel frames that mark the boundaries of the artworks, while visually connecting 13 different artist-exhibited works into a single ecosystem.
We are interested in exploring wasted, damaged, or rejected materials and structures, and finding new use and thus creating new environments.