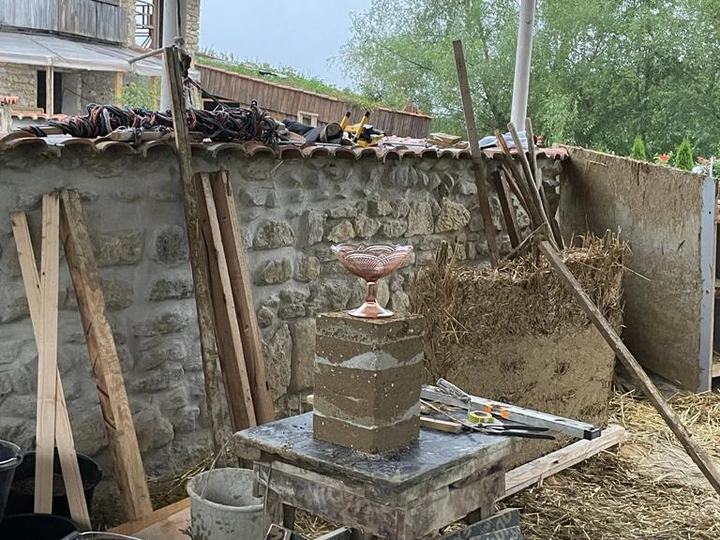Reshape Earth

Salome Tabatadze
The family of four, grandmother, her 2 sons and one granddaughter started thorough journey in their ancestral village. Their main interest is rehabilitation of commune’s environment, cultural refreshment of the community and founding of sustainable industries. In the team main roles are separated between Giorgi (father), who has 20+ years of experience in the construction sphere and Salome (daughter), who is restorator-architect. Together we have completed dozens of housing blocks in the capital city, where we realized how much of the destructive impact contemporary construction methods have. After moving into our ancestral village in 2018, we started to reconstruct our ancestral house to perform the modern needs. We were quite confident to start building second house from local stones and recycled wood, but bumped with many obstacles to implement sustainable ways of building. We found an architect in Georgia, who is working with the earth building and hosted 2 workshops to test local materials for different prototypes for building with earth and straw. An amazing experience that unfolded opportunity to form an earthen hut in the forest.
The main function of the residency “Ethno Recreation Tabatadze” is to research natural building techniques, innovative and simple ways to produce renewable energy sources. Create cultural space for the local youngsters and other residents, where daring ideas will be shared and realised on visual arts, music, digital development, philosophy, anthropology and so on.
Carpentry and ceramic workshops are already functioning on small experimentation scale. Surrounding plots are used for organic productions, vegetable garden, growing native wheat, corn and vine species, ten beehives are helping to pollinate fields and wild ecosystems. Oak, beech, alder, ash and pine forests surround our territory, two rivers flow in the proximity.
Our art residency is an ongoing project, we learn and experiment on every stage of the construction, as for functions also for engineering solutions. Two workshops were conducted to test and make prototypes of the earthen buildings. Our clay soils are perfect with addition of yellow sand (deposit located 20 km away from the village). Workshops have revealed most suitable building methods, stucco applications and adobe floor levelling. During the last 5 years we have well tested few wood constructing systems, usage of carbonized timber and green roofs.
Residency needs additional spaces for individual practices, singing and dancing halls, dark room, music room, rooms for painting and sculpting. For these functions a separate house is allotted, which is in hazardous condition and requires prompt renovation. Our plan is to disassemble metal roof, red brick walls and flawed floor, strengthen the foundation and build up new floors and walls, by reusing bricks, timber, earth mortar, wattle and daub. Install water and sewage systems, electricity and start broader projects in the residency