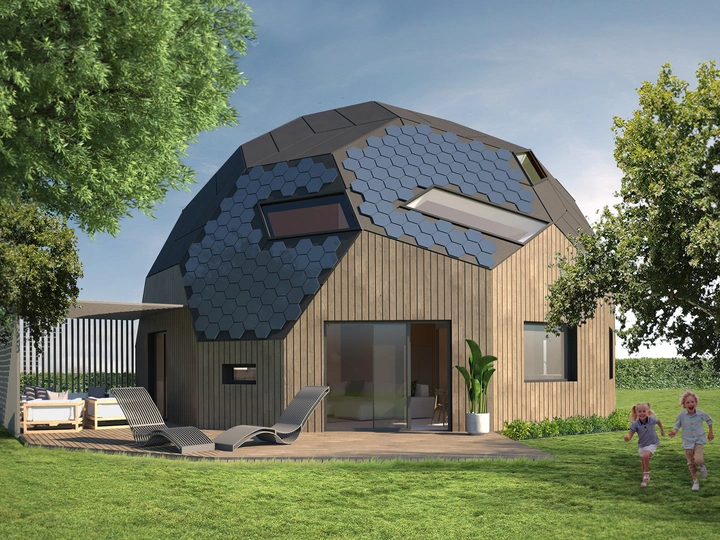GeodesicLife creates high level of healthy housing

Anna Hots
Eugene Kuzmenko
Asya Syvolob
Leonila Yakymyshyn
Team Geodesic.Life
Eugene Kuzmenko
Founder, Engineer
- 20 years in engineering
- 13 years of entrepreneurship
- built Dome Home from scratch
Asya Syvolob
Co-Founder, Marketer
- 12 years leading teams
- nailed ClimateLaunchpad competition in 2020
Anna Hots
- architect
-designer
- nailed ClimateLaunchpad competition in 2020
Leonila Yakymyshyn
- architect
-designer
- nailed ClimateLaunchpad competition in 2020
Tania Filipenko
Designer, BIM Architect
- 18 years within industry
- helped win Prefab2030
Geodesic.Life's third-generation dome home project is a sustainable and economically feasible model for the future. The dome structure, made of a combination of CLT and hempcrete, is 84% natural, carbon-sequestering, and biodegradable, and follows Active House criteria for superior comfort and environmental performance. The project site was previously abandoned and damaged by fire, but has been restored using permaculture methods and features over 60 replanted local plants. Local craftsmen and gardeners are employed as permanent part-timers, and bulky materials and delivery services are purchased locally to reduce emissions. The project showcases viable economics by implementing a BIM approach during design and construction and uses 33% fewer materials than conventional houses. The use of natural materials, including hempcrete, cross-laminated timber, and clay, prioritizes a healthy planet and has already attracted local wildlife to the project site.
The project showcases viable economics in action by implementing BIM approach during design and construction. The dome-shaped structure uses 33% fewer materials than conventional houses, reducing costs. The dome is designed for efficient daylight penetration and has an enhanced wind-resistant shape.
Limestone and hemp content in insulation allows for moisture self-regulation, timber durability extension, insect-proofing and fire-proofing. Almost zero energy is consumed for heating and cooling. The use of CLT and CNC machinery cut for wood joinery reduces steel volume and human error in assembly. Geodesic.Life project serves as a sustainable and economically feasible model for the future.