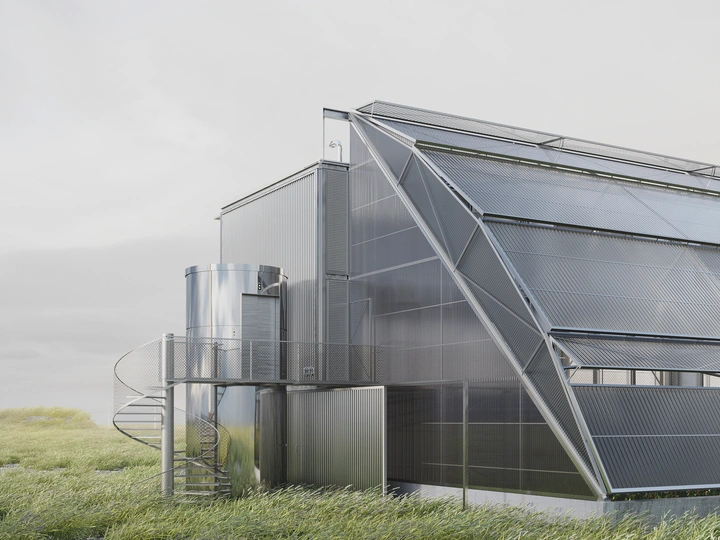Domestic infrastructures: dwelling + production

Pedro Santos Saraiva
Studio Sotnas is an architecture practice founded in 2021 by Gonçalo André Pires and Pedro Santos Saraiva. Based in Aarhus (DK) and Lisbon (PT) they work between fact, fiction and realisation towards spaces, structures and buildings that reinforce rooted cultural responses in order to foster individual connectivity and a virtuous experience of reality. As part of their work, Gonçalo is actively engaged in teaching and researching while Pedro runs a platform for the development of architectural visualisations (Aiva Images).
Understanding the countryside as a potential framework for alternative ways of dwelling in the face of a global polycrisis. “When looking back at the past, it seems as if the urbanisation of our planet, which has steadily been increasing over the past three centuries, is inevitable and is integral to history. Indeed, scores of official statistics demonstrate that the global population will keep growing, as it does now, in larger and larger metropolises. On the other hand, when one probes the future, and the environmental issues that loom there, such as climate change, fresh water scarcity, soil erosion, peak oil and biodiversity collapse, this same urbanisation looks impossible.” (Marot, 2015)
The overarching question of how are we going to live together in the face of such challenges is not new: in fact, the investigation builds up on former theories of Andrea Branzi and Sébastien Marot that raise a possibility: taking the countryside - to reflect on the potencial decentralisation of the population towards smaller communities with a high degree of autonomy and self-sufficiency.
Focusing on recurrent typologies existent on rural contexts, the project embraces the infrastructural character of food production facilities and develops towards the intersection of living, working and producing. Low-cost and standard material assemblies combined in a systematic and straightforward manner generate a spatial infrastructure that organizes collective housing, working spaces and a food production field. Apparently distinct typologies, the dwellings and the productive field are to be seen as an interconnected system of two essential parts, necessary to keep the same metabolism alive. The whole configuration of spaces is given by a scale of environments, taking advantage of resources, energy flows and passive systems to generate an interconnected network between built and non-built elements with the aim of developing sustainable ecologies between humans and non-humans.