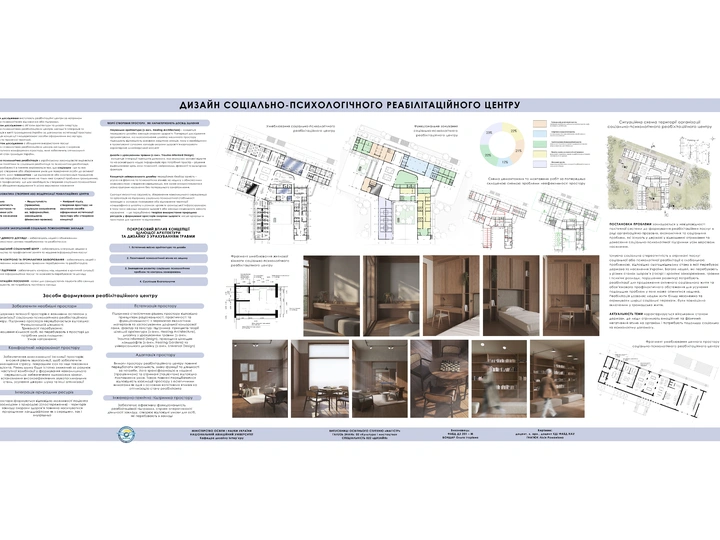Rehab center for military victims

I am happy to apply for the proposed project. As an interior designer with many years of experience and experience of design-related work, I am excited at the prospect of working on such a project. Always looking for ways to expand my horizons and improve my craft, I believe this job will be the perfect place for me to grow as an designer while doing valuable work for my people and country.
I am a girl from a small village in Ukraine, who successfully obtained the education of her dreams in Kyiv on her own, who never betrayed her goals
and, despite the obstacles, did not abandon her ambitions.
Design is a very important part of my life, it all started in my childhood. And this helps me now to survive the experience of the war.
From school, I started working as a teacher in art studios, first for children, and then for adults. Working in the studio gave me a great desire to develop in direction of art.
I want to help people as much as design helps me. I want to do what I love, and it's not just a job, it's my way of life. I want to continue improving my skills and training and development of new ones. I want to meet new creative people and learn more about the world of design and architecture. I actively spread Ukrainian art abroad and want to introduce more and more people to Ukraine.
In Kyiv, I successfully studied to become an interior designer and received a master's degree. My diploma projects took first place in competitions. I created a rehabilitation center project for Ukrainians and war victims.
I worked in various studios as an artist and designer. At the moment I work in the field of interior design in a Portuguese company and teach at the safeplace.pt studio in Lisbon.
I am passionate about 3D art and use modern programs such as 3dmax.
The institution's concept is formed by solving the main task - receiving and providing support, creating conditions for social and psychological assistance; optimization of the rehabilitation patient's condition by methods of cognitive perception of space.
The main task is patient-orientation (from the English Patient Focus) - the principle of alternative assistance in receiving medical care, where the optimal condition of a person depends not only on the direct medical, but also on the socio-psychological and spatial conditions in which the service is provided [8].
The socio-psychological institution includes the formation of a space where medical activity attracts the support of society - partnership, communication with family, other rehabilitators or visitors, and psychological therapy - therapy with a psychotherapist (group and individual, industrial and physical therapy) as mandatory the element of recovery through distraction by the organization of leisure, which forms a positive emotional balance that affects well-being.
The goal of the aesthetic solution of the socio-psychological rehabilitation institution is to ensure the expediency of perception and support, which are later accumulated in the features of the patient's condition. The conditions for the aestheticization of space include the formation of an institution of a spiritual healing atmosphere, where a person, using the method of cognitive perception, receives support that reduces a negative emotional state, accordingly eliminates depressive emotions and supports the state of well-being of a person, his interaction and mutual understanding.
The conceptual solution defines a system of views that determine the understanding of space and a model of behavior built around the needs of the individual, solving problems and showing interest in achieving positive results.