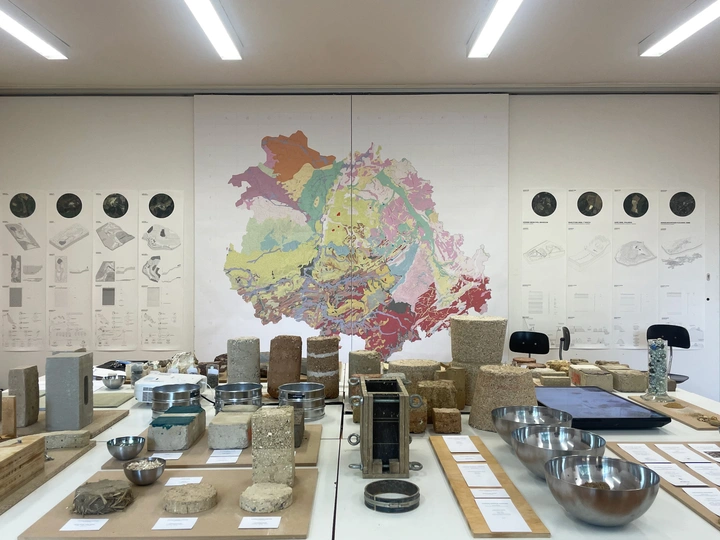the architect changemaker

Nicolas Coeckelberghs
Ken De Cooman
Jasper Van der Linden
Theresa Zschäbitz
The junior professorship "act of building" immersed from the approach of BC architects & studies & materials which is an artistic-cultural practice that investigates new processes in architecture. BC is a hybrid studio active in the entire “act of building” opening up the role of the architect towards material production, education, community work, craftsmanship, execution, and collective knowledge, where the common factor is the design of processes.
The act of building is at the same time action and story, practice and performance, work, and imagination. Changing roles in the act of building creates more understanding and empathy, more free space to experiment and to prototype towards better design and better infrastructure. Architecture as prototyping fast-tracks the process of establishing an alternative construction culture through intense learning by making, collaborating, failing, and succeeding.
Our research and teaching activities foster a combination of creativity and technicality, preparing, helping and contributing to evolve the future architect into an agile and skilled agent of change in the construction and design sector, or even any sector. The chair and its course offer works hybridly in Aachen and in the office of BC where we have access to a permanent off-site school workshop space in Brussels, Belgium to prototype, test and develop new materials. This combined on/off-site studio made it possible to develop a dynamic and hands-on research and teaching practice.
We focus on local re-used, bio-sourced (ex.: wood and fibres like straw + hemp) and geo-sourced materials (ex.: earth, stone) applied in hybrid constructions to find alternatives beyond concrete and steel while learning from vernacular building techniques and translating those into contemporary architecture.
We aim to impact positively on people, on our planet and act on behalf of future generations.
This one year master studio is following 4 acts:
ACT 1 the quarries and the samples - the students research 4 material excavation sites per group in the Euregio Maas-Rhine - a transnational co-operation structure consisting of parts of Germany, Belgium and theNetherlands - by field trips and following a given set of guidelines and templates that allow comparative research between the teams. From the gathered resources of their 4 sites, the students develop new mixes and process potentially new circular earth-construction materials learning about the earths characteristics. These samples are discussed and reviewed with the material research and development team of BC materials.
ACT 2 the folly - a folly, (from French folie, “foolishness”) in architecture is a costly, generally nonfunctional building that is erected to enhance a natural landscape. The students design a folly for one of the quarries to represent the site, its processing and its material through designing with the material specific construction technique.
ACT 3 the prototype - the students co-organise a workshop for master students during the faculty wide workshop week and build a 1:1 mock-up of a relevant part of the design of the folly on our site in Brussels. The preparation includes the construction site, workforce and formwork planning.
ACT 4 the narrative - after writing a manifesto-like essay on the current state of the construction sector transforming their previously gained knowledge into a future approach the students design an architectural answer for their quarry and its afterlife in regard of the concept of ‘shearing layers of change’ introduced by Stewart Brand in his book “How Buildings Learn: What Happens After They‘re Built” (1994): architecture as a superposition of different construction/ building systems such as site, structure, skin, services, space plan, and stuff, each with their autonomous prognosis or lifespan.