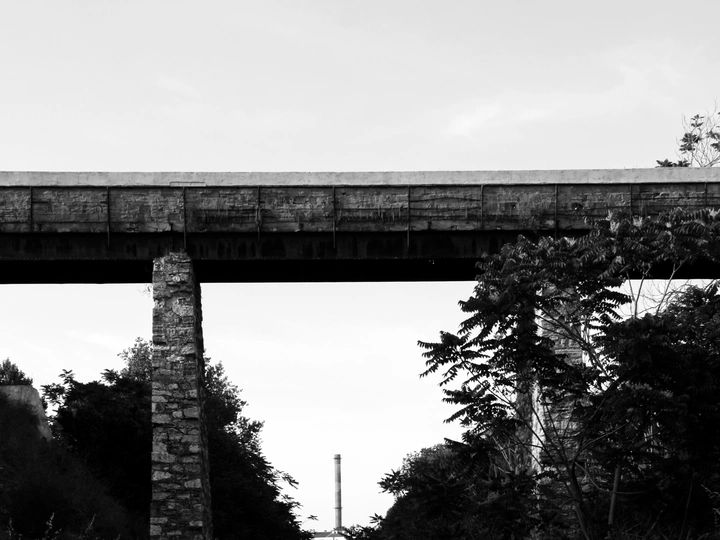Urban Geographies

Emma Hornsby
Tiago Miranda
Paula Simão
Frederico Vicente
Frederico Vicente (Lisbon, 1990) master in architecture (FA-UL), researcher and independent curator (postgraduate at FCSH-UNL). In 2018, he founded the Sul e Sueste curatorship collective, a platform that aims to be a hinge between art and architecture, territory and landscape. As a curator he has regularly collaborated with the INSTITUTO, in Porto, from which we highlight exhibitions such as "How to find the centre of a circle" by Emma Hornsby and "Handmade" by Ana Paisano. He was also the curator of the exhibitions "Espaço, Tempo, Matéria", Convento da Verderena, Barreiro; "Fleeting Carpets and Other Symbiotic Objects" by Tiago Rocha Costa, AMAC, Barreiro or "Do Território aos Lugares", Museu de Almada, Almada, among others. Professional activity orbits mainly around the multiple ramifications of architecture.
The railroad was a catalyst for the arrival of industry in Barreiro, Dated 1861, the design of the railroad caused significant changes in the socio-economic structure of the city, and what was a modest fishing village became progressively a modern working-class city . The Corticeira industry was installed in 1865, following the expansion of the railway line, but was mainly with the installation of CUF in 1907, by the industrialist Alfredo da Silva, that the new urban network was traced. With the motto What the country does not have, CUF creates”, the new character of the Barreiro riverside landscape was markedly defined, making the south bank of the Tagus river the largest manufacturing center in the country. The low and compact buildings were quickly filled by a cropped horizon. The tall chimneys, the angular roofs and bodies whose image and aesthetics are the literal representation of their function, make up the new scenario in the city. The “social work”, with support equipment appears allocated to the territorial expansion of the factories that operated and progressively multiplied. Since then, Barreiro's urban planning has been correlated with a self-contained and closed industrial model.The relationship that exists between the two quantities, the built and the non-built, or empty spaces is unbalanced. The countless voids that result from demolitions, were not taken over by the subsequent construction during the sixties and seventies. Nowadays, they are oscillating dormitories unconnected with the global text.
The project takes an industrial chimney located on vacant land in the heart of the city as an object of study in a series of photographs. It is the center, or axis of a system of views that, guides the geometry of the city and symbolises representation and the memory of an episode that deeply marked the city. More than a graphic documentation of how the factory is integrated in the city, it is an exercise in recognizing urban geography.