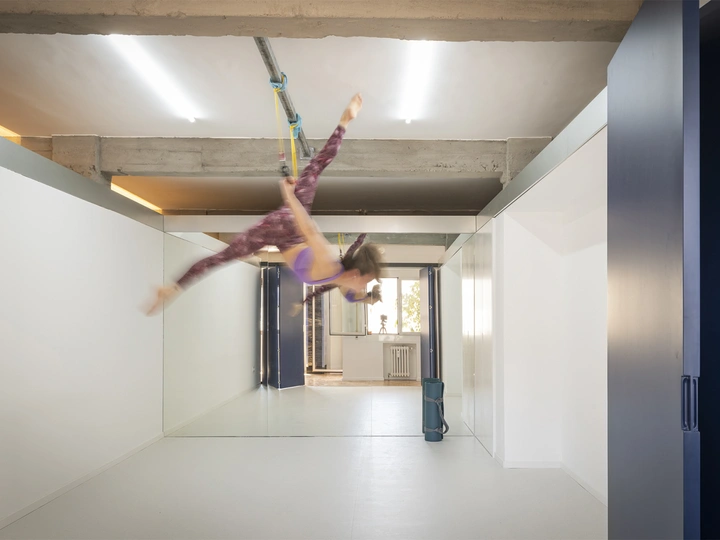Scenic House

JAVIER ONRUBIA
JJ+ is an emerging architecture firm based in Madrid.
Our work is focused on rethinking housing solutions in a way that they enhance domestic production in multifunctional spaces, prioritizing interpersonal relationships and conciliation.
When thinking a new project, we approach house restorations prioritizing programmatic flexibility and new ways of living beyond traditional home distribution.
The team is composed of two main partners: Javier and Jorge (JJ), as well as all those clients and collaborators who participate in some extent in the development of the projects (+).
Javier, a former architecture student at the CEU University in Madrid and an exchange student in Rome, was awarded the Highest Honours for his final thesis. Jorge, a former architecture student at the ETSAM in Madrid, spent his student years at the EPFL in Lausanne and TONGJI in Shanghai. He then won the first prize in the International World Campus Masters competition by Designverse with his final thesis project.
In 1865, Lewis Carroll wrote about a surreal and magical world composed of a series of fascinating and unusual architectural spaces that Alice encounters throughout her journey through Wonderland.
With this premise in mind, the Scenic House, a 125 m2 apartment located in Madrid; is designed, seeking to generate a world of new sensations to the spectator.
The intervention is clear: to equip the house with a permeable prismatic piece of furniture, 7 by 5 and 2.20 meters high, that contains the pillars of the building's structure. The beams pass intact over the box, lacquered in RAL 5003, thus emphasizing the idea of equipped furniture and differentiating itself from the pre-existence.
The new central element structures a free perimeter circulation while accommodating three rooms inside that seek to generate experiences that surprise the visitor, each with a unique aesthetic:
- A large 3x5 meter training room, which opens across its width to the terrace space and reflects the outdoor light through a large mirror.
- A bathroom linked to the public space, with complete and monochromatic tiling.
- A dressing room linked to the bedroom, with complete monochromatic paint.
The rest of the program completes the journey around the box: kitchen, living room, bedroom, study room, and pass-through bathroom, as part of the perimeter circulation.
The Scenic House is a space designed for Alice. A domestic space that claims experience and enjoyment beyond the conventional limits of housing, de-hierarchizing the traditional spatial structure and enhancing flexibility and multifunctionality.