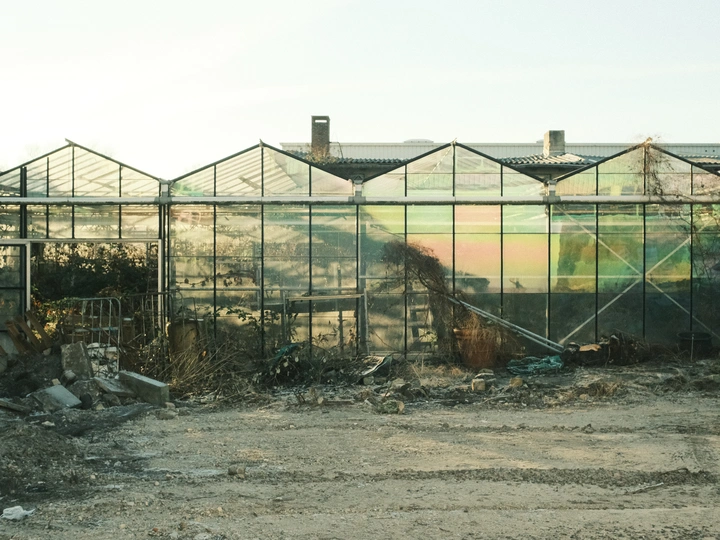Botanica Urbana

Flavio Mancuso
Antonio Seghini
Borneo architecture is an architectural practice based in Rome and Hamburg. It collects the professional experiences of Antonio De Paola, Antonio Seghini and Flavio Mancuso. The methodology is based on discussion and aims to achieve the best solution among different inputs and visions. The work of the office aims to develop adaptive structure which interrelates positively with the environment - and all its components - in the long term.
Among the best achievements and experiences of the team:
1- Simeri Lab “ a summer workshop in the borough of Simeri, in Calabria, which aimed to reconstruct the cultural infrastructure of the ancient village via seminars and lectures involving the inhabitants.
2- The winning proposal for the renovation of the Market of Livorno, a technological naturalization of the urban center which aims to elevate the comfort of a crucial social function while re-introducing nature in the dense city.
3- Botanica urbana, a strategy for the recovery of re-usable structures, with the aim of supporting practitioners towards the shift to a circular mindset in the design and construction industry.
Botanica Urbana is an action led initiative which aims to develop a set of strategies to guide practitioners towards a circular mindset in designing new relationships between built environment, society and nature. It produces architectural, urban and landscape projects, lectures, open discussions and exhibitions. It fosters social participation in the development of a more environmentally responsible behaviour. The project started as a bottom up action to save a large and functional greenhouse from the demolition linked to a wide urban redevelopment in Diebsteich, Altona. Thanks to a team of volunteers and a crowdfunding campaign, we managed to disassemble the structure and store its components. Our target is its reconstruction on the top of the many multistorey park of the city, following up to the research promoted by MVRDV with the “Rooftop Catalogue” and by Obenstadt with the “Hamburger Dachtage” festival, which, aligning with the strategy of the city government of naturalising the city rooftops and making them accessible for all citizens, stimulates their use via a range of cultural activities open to the public. On a rooftop the greenhouse can be a circular restaurant and a cultural venue, providing local sourced food for the community and social value for the built environment, preventing unnecessary emissions. For its unpredictable nature, the project evolved into a set of strategies for different scenarios, a catalogue of applications of the principles of circularity in the construction industry. As the conclusion of the seminar "Observatorium Botanica Urbana." at HCU University, the project was showcased to the community, the academy and the local administration with 7 days of exhibitions, open discussions, workshops and lectures at the Neues Amt of Altona. The project is applying for fundings with the support of the Altona Municipality and Obenstadt, to rebuild the Greenhouse and promote the initiative as a model for sustainable urban regeneration.