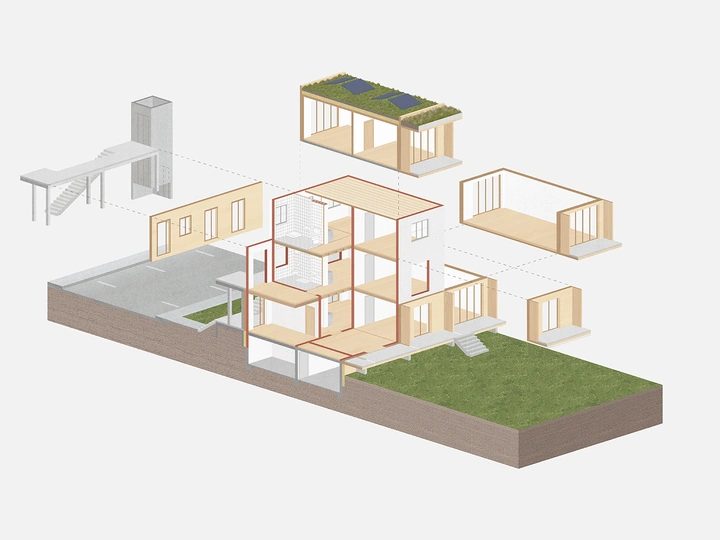Existing buildings: a future

Barbara Weber
We understand a project as the endeavor to implement a political agenda through the physical transformation of the environment.
PROJEKT pursues the agenda of containing the climate crisis, strengthening climate resilience and fostering inclusion through specific projects from territory to detail.
The aim of our work is therefore not to demolish buildings and build new ones, but to preserve and inclusively improve existing ones, carefully integrate anything new and save resources.
Arch. Barbara Weber, MArch
Barbara is an architect registered at the Chamber of Architects Vienna. She teaches at TU Vienna and is an active member of the Chamber. She graduated from the Academy of Fine Arts in Vienna and studied at Tokyo University of the Arts. She worked in Berlin, Vienna and Tokyo.
Laurenz Berger, AA Dipl.
Laurenz is an architect, graduated from the Architectural Association, School of Architecture in London and studied in Vienna and Tokyo. He worked in Berlin, Vienna and Copenhagen and is an activist in the climate movement.
Our holistic concept for the renovation of existing housing estates pursues a clear agenda: 1) Contain the climate crisis by minimising emissions from construction and operation, 2) Strengthen climate resilience by adapting habitats to extreme weather conditions, 3) Foster inclusion by strengthening equal participation of vulnerable groups in society.
This eco-social transformation has clear objectives: a) Preserve and inclusively improve existing buildings to prevent demolition and new construction and to preserve valuable buildings and green spaces, b) Carefully integrate anything new to create more inclusive urban living space, c) Save resources and use them sensibly.
These objectives are achieved through concrete, scalable and replicable measures. Their application to typical construction methods of the 20th century is exemplified through case studies – brick construction of the 1920s to 1950s and prefabricated reinforced concrete construction of the 1960s and 1970s. This transformation can thus be applied to a large number of housing estates in Austria and beyond.