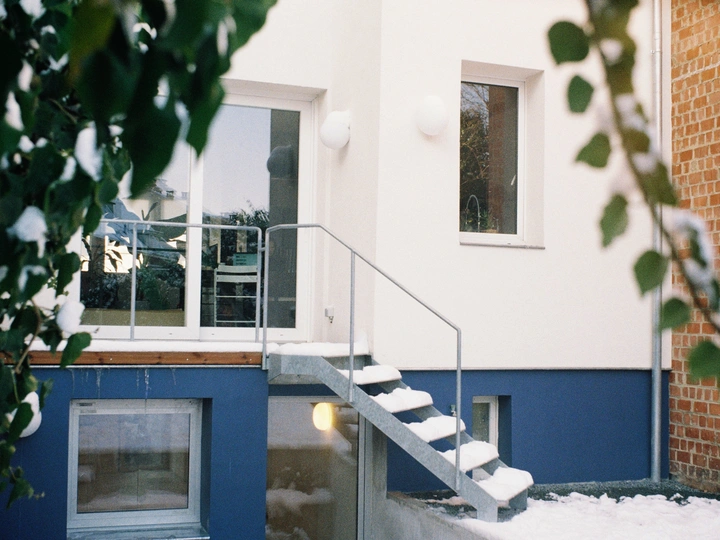A Space for Independence

Lanneau Théo
Théo Lanneau (1995) and Nadir Toumi (1994) are both architects graduated from the La Cambre Horta Faculty of Architecture at the ULB in Brussels. Théo has worked for Lhoas & Lhoas and ReservoirA, while Nadir is working for Mamout architects. In Brussels, whether in the private or public sector, they primarily work on renovation and transformation projects.
Outside of their respective positions, Théo and Nadir collaborate on several competitions and calls for ideas (Europen, Reuse Italy). The result of this collaboration materializes in 2024 with the delivery of their first renovation project in Brussels. Today, they continue to work together on various projects spanning different contexts, including a renovation project in Pau (64), France, which will be delivered soon.
"Many will realize, in the North, that the fragmentation of housing and the loss of traditions have led to the abandonment of the right to livable housing. The youth who aspire to have a place of their own will look enviously to the South, where space and tradition are still alive."
If Evan Illich refers to housing traditions and draws a comparison between northern and southern countries, we choose to interpret it as a plea for emancipation through housing, through renovation.
At some point, the need for emancipation is felt as necessary. Despite the experienced feeling of premature nostalgia, the desire for emancipation always remains a more fervent feeling.
At home, the need for emancipation may arise during adolescence. At this point, there is no other possible outcome than to take hostage a part of the available space, to seize it, and to proclaim it as one's own.
Our proposal consists in the conversion of a garage into a small studio, specifically designed to offer an adolescent a space of their own, thus fostering their emancipation within the family home.
Our intervention goes beyond simply transforming the garage. We have reconsidered the access to the garden and the circulation system, integrating an English courtyard for the new studio. We have also taken the opportunity to renovate and insulate the rear facade, thus integrating the project as a whole.
The main interior change divides the garage with a new partition, creating a dressing room niche.
In this new room, there are no luxurious materials. We have chosen to highlight the existing materials of sufficient quality. The bricks of the party wall are painted white, while the concrete ceiling is left as is.
What we advocate here are the small interventions that have a major impact. The physical emancipation created offers to the adolescent a place where they can flourish, develop their autonomy and personality, while feeling fully integrated within the family.