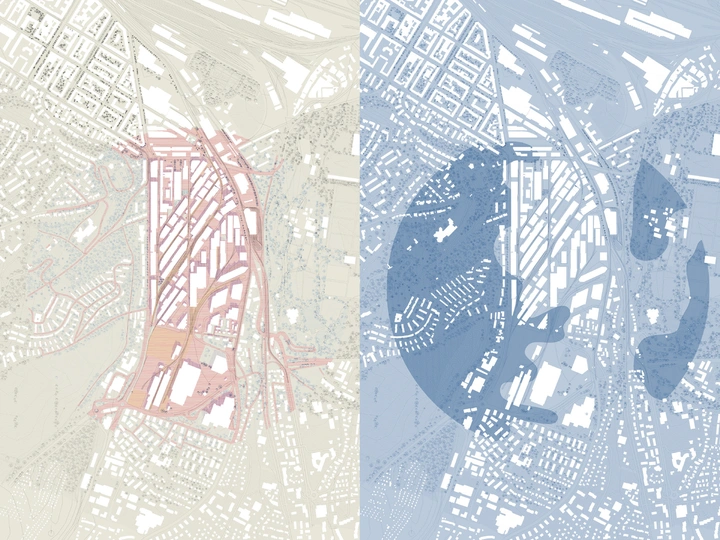Breathable Cities

Filip Pawłowski is an architect and interdisciplinary, research-driven creator based in Warsaw. Raised on a fish farm in the small Mazovian village of Prusocin, he developed an early sensitivity to ecological systems and the interplay between human activity and natural forces.
He studied architecture in Warsaw (PL) and Mendrisio (CH), where he cultivated a critical design approach that reaches beyond building - into storytelling, environmental research, and sensory mapping. His work investigates how invisible phenomena affect thermal comfort, spatial perception, and urban experience.
His Master’s thesis at the Accademia di Architettura in Mendrisio focused on Basel’s Dreispitz district, proposing passive cooling strategies using prevailing cool winds and airflow mapping. This project laid the foundation for his ongoing inquiry into breathable, permeable urbanism and the ethics of atmospheric design.
Filip often works at the intersection of architecture and art, using presentation formats such as short film, photography, and installation. He has collaborated with the Museum of Warsaw and the POLIN Museum of the History of Polish Jews, exhibited at Turnus Gallery in Warsaw, and screened work at the D ARCH Film Festival in Zurich.
Currently, he is developing a documentary video as part of the Szklarnia social-artistic programme, exploring the soundscape of Warsaw as a shared sensory archive of place and collective memory.
This proposal explores wind as an invisible yet crucial actor in the urban climate crisis. Often overlooked in architectural discourse, airflows shape how we breathe, sweat, move, and rest - how we feel in the city. I aim to develop tools and methods - both physical and digital - to understand, map, and simulate air movement through dense European urban environments, particularly in relation to overheating surfaces and urban heat island areas. Selected sites relevant to collaborating LINA Members will serve as case studies.
At the core of the material part of the project is a physical model - low-tech installation. This scaled urban model functions as a live instrument: powder, mist, or other light particles are blown across its surface to reveal patterns of prevailing winds, breezes, turbulence zones, and ventilation shadows. Audiences can observe, in real time, how air is redirected, blocked, or channelled by the existing urban fabric.
In parallel, I develop computational fluid dynamics (CFD) simulations to digitally analyse airflow and test spatial interventions - whether through removal, addition, or transformation. This dual approach enables evidence-based proposals to improve passive ventilation and thermal comfort in specific urban contexts.
The process may be accompanied by short video documentation of wind’s everyday presence - trees swaying, hair lifting, dust swirling - as well as diagrammatic studies of local climatic dynamics.
This multisensory approach allows people to see the wind they feel, and better understand how air and space interact to shape thermal experience.
Ultimately, the project advocates for ethical, climate-resilient design that treats air as a visible and respected stakeholder in the future city planning.