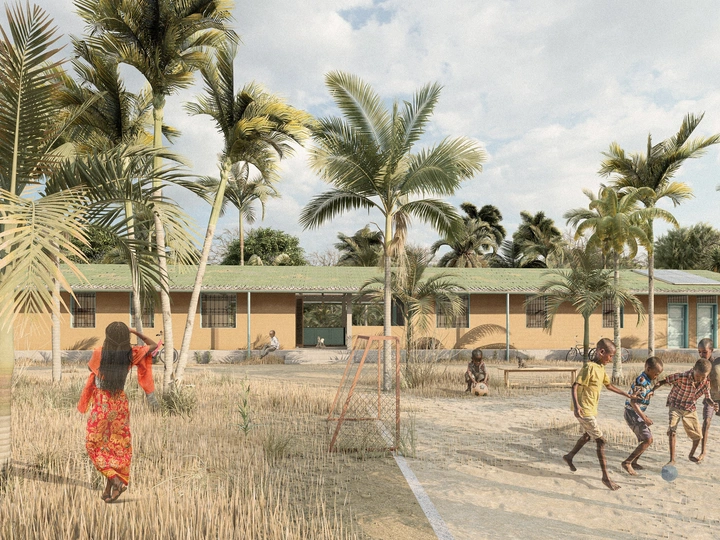Orphanage & Farm Niolo in DR Congo

Jiri Petrzelka
Jan Tilinger
Anita Cerna is czech architect focusing on the operation of buildings.
Jan Tiligner is czech civil engineer, traveler, university teacher with extensive experience in designing buildings in developing countries. Specifically with schools and kindergartens. In projects, in addition to designing, he is involved in the organization of the entire implementation as an organizer as well as an active builder and mentor.
Jiri Petrzelka is czech architect and sustainability consultant focusing on sustainable and ecological architecture with a zero carbon footprint and the application of construction waste in building redesign. He also works as a lecturer at conferences, a city consultant. Previously as a design & build organizer.
Architects, health professionals, sociologists, builders and others. Everyone can participate in projects in developing countries using the ICWD platform that are linked to helping people in need. The activity is charitable, non-profit and free time. We are currently showing that the concept of sustainable architecture has much more influence in developing countries than in Europe.
People meet according to time possibilities and according to current projects. The platform works with the support of the Czech Technical University. He has no financial or other grudge, so he is completely pure.
Members actively participate in university lectures, consulting charity projects, designing their own projects
Achievements include a wide international family of contacts from all over the world. Furthermore, the design and construction of a primary school in the Himalayas in Bhutan. A primary school in Kashito, Zambia. Speaking at a sustainability conference in the Galapagos and winning several architectural awards.
The orphanage in Loango owns 10 hectares of land in the village of Niolo, 10 km away. The plan is to use the land to create a farm and orphanage building. In connection with this, there should be accommodation for the farm manager, a storage room for tools and accommodation for children from the orphanage, who could come during the holidays and learn about the operation of the farm.
The land is transformed into a mosaic of fields and orchards with various agricultural uses. The fields are irrigated using a pond from a connected nearby stream.
In the southern corner of the property, there is a home for orphans and the caretaker's farm family, and then a repaired "larger" existing building, which serves as a tool store, a sanitary facilities facility, and an insaka social meeting space, typical of the local culture. The main architectural design is the main building for living in the form of a longitudinal dome with a gable roof, which together covers the housing of the administrator, orphans, technical facilities and warehouses. The center of the dome is a veranda for multifunctional use, together with a drawing board wall. The entire structure is raised above ground level for protection from the elements and also offers seating around the perimeter.
The design of the building is based on the concept of an operational solution, a view, local identity and tradition. The sustainability of the project is supported by the production of electricity using PV panels. The object is thus self-sufficient off grid. Rainwater is collected in retention tanks and used for washing, cleaning and hygiene, irrigation.
The material solution uses local materials and technologies and processes so that the building retains the local atmosphere and is maintainable without complications.
The internal microclimate creates a pleasant environment thanks to sufficient lighting and shielding against overheating. Clay plasters regulate the humidity in the space well. Ventilation is natural.