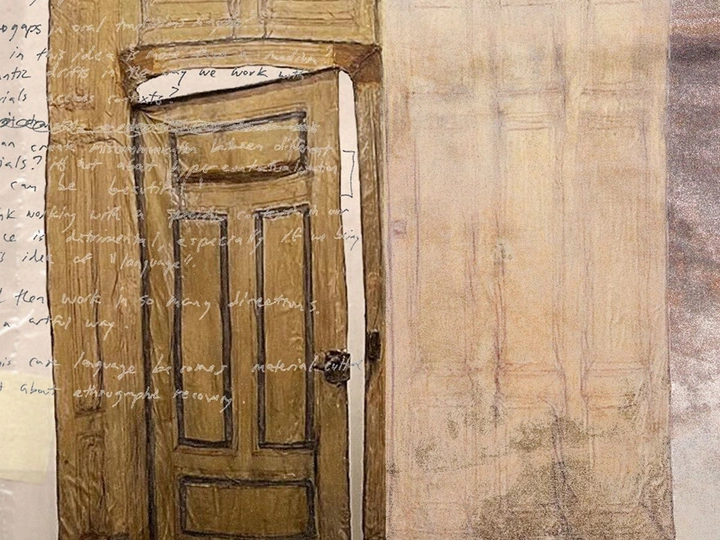Appendices and Misfits

Amir Halabi and Sophie Agne are architects and researchers whose collaborative work explores the friction between inherited spatial forms and contemporary material practices. Together, they participated in the Venice Architecture Biennale’s 2023 College Architecture program, where they investigated the pedagogical traces of material culture within architectural education. Their collaboration centers on documenting and reworking how buildings miscommunicate across time, language, and use.
Amir is based between Geneva and Lisbon. He holds a Master in Architecture from the Harvard Graduate School of Design. His practice moves between scenography, curatorial research, and spatial design, focusing on built environments as sites of adaptation, residue, and partial legibility. He has developed projects with the Beirut Art Center, MAAT Lisbon, Kunsthalle Lisbon, Harvard Art Museums, and the Architekturmuseum der TU München. He has collaborated with BUREAU, Philippe Rahm architectes, and AAU Anastas, and contributed to initiatives at the Canadian Centre for Architecture, Het Nieuwe Instituut, and ENSA Versailles.
Sophie studied architecture at the University of Edinburgh and the Accademia di Architettura in Mendrisio. Her design research has engaged with rural and community-led practices, and her student work was nominated for the RIBA President’s Bronze Medal. She has assisted on curatorial projects at BOZAR Brussels, and contributed to the Venice Biennale Pavilion while at Kéré Architecture. She is currently based in Winterthur, working on projects focused on reuse, timber construction and a craft-based approach.
A word used long after it stopped meaning what it meant. A form repeated out of habit. A gesture inherited without instruction. Buildings tend to carry these slips quietly—kitchens shaped like hearths, blinds mounted where shutters once turned with the wind, balconies too small to dry laundry but still there, still insisting on their outline.
This project began with an interest in how material cultures persist quietly and incorrectly, through drift. It emerged from fieldwork across three sites: megalithic structures in northern Portugal, where dry-laid stones mark alignments long outlived; Sgraffito façades in Engadin, where incised linework becomes a kind of visual ontology; and former port infrastructures along the Levantine coast, from Arwad to Tyre, where technical vocabularies cross languages and collapse across empires. In each case, we found forms misfitted to the present—reused, adapted, misunderstood—not out of reverence but necessity, shaped over generations.
What happens when a building element outlasts its instruction manual? What if miscommunication is not failure, but the condition by which architectural knowledge travels? Instructions copied and recopied become habits and shapes remembered without meaning. The project traces how technical specifications become folklore, how joints survive climate shifts, how spatial habits override form. These are not monuments but appendices—vestigial, persistent, prone to misuse.
As Erika Balsom writes, the worn record is often more legible than the intact one. A misused form is marked by contact, not preservation. Clarity isn’t the goal—what matters is what remains in use.
Appendices and Misfits unfolds through lecture-performances, workshops, and field documentation. Spoken text is projected until it breaks. Participants bring building terms, mistranslations, and embodied repairs. A glossary accumulates, unstandardised. Each act contributes to a syntax that resists closure.