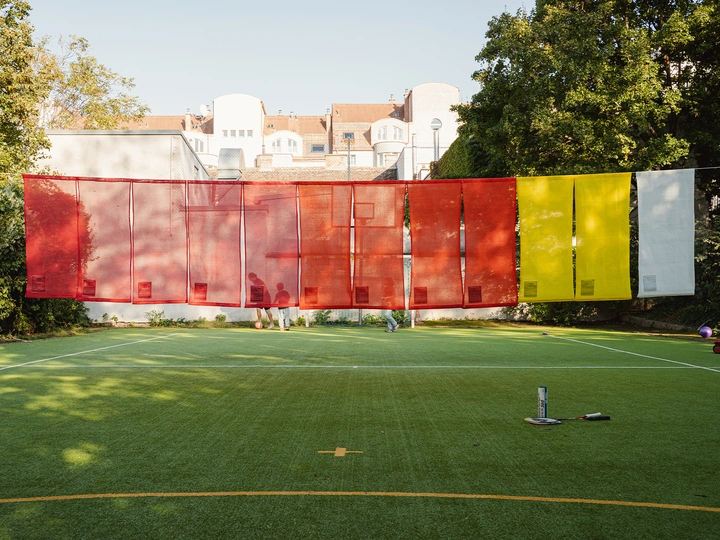Vienna Climate Courtyards

Julian Raffetseder
Future Problems Architecture Studio addresses the issue of how to live together on a planet with finite resources and combines circular building strategies with architectural measures in response to the climate crisis. While Julian Raffetseder researches constructive adaptation in a future subtropical Vienna in his role as a PhD Assistant at the Accademia di Architettura in Mendrisio, Klara Jörg focuses on working with the existing built environment and the reuse of building components in her work as architect at baubüro in situ. As Future Problems Architecture Studio, we collaborate at the intersection of research and practice, developing spatial strategies for a climate-compatible future that consider both climate adaptation as well as climate mitigation. Our interest in organic-based building materials and in exploring spaces for new, climate-compatible forms of life are reflected in, among other things, our contribution “Feldstadt am Heidjöchl” for Vienna (with Elisabeth Ableidinger), which received an honorable mention at Europan17. As a continuation of this work, the project “Wiener Klimahöfe” at the Vienna Design Week 2024 introduced these themes into the dense fabric of late-19th century Vienna and explored how the existing city can adapt to a future climate.
By 2050, most of our cities will continue to consist of today’s existing structures. The Vienna Climate Courtyard project addresses the urgent need for climate adaptation by evaluating the appreciation for existing microclimates in dense urban environments. By focusing on vulnerable areas of Vienna - particularly its residential courtyards - the project explores how existing structures can be transformed to maintain quality of life amid rising temperatures.
It invites local residents to rediscover the courtyards of Hernals, a historically working-class district with limited access to green and cool spaces. Often underused, they are offering significant opportunities for climate adaptation. Vienna Climate Courtyards highlights the potential to transform these spaces into climate-resilient environments that provide cooling, shade, and green infrastructure—offering relief during increasingly hot summers and easing constrained living conditions.
Taking a collaborative, site-specific approach, the project combines architectural, ecological, and social perspectives to ask: “How do we use the city?”, “Where can we unseal surfaces?”, and “How do we build livable microclimates?” Temporary interventions, events, expert talks, and local residents’ input helped activate the courtyards and test adaptive strategies.
Additionally, working tools such as the "Vienna Climate Cloth" - a textile that maps microclimate simulations to reality - and “Postcards” - survey devices that document local knowledge - helped to make climate adaptation tangible, engage residents, and guide site-specific interventions.
The project was motivated by the urgent challenge of rising urban heat in existing city fabrics. Through studies of local microclimate and analysis of what is already there, Vienna Climate Courtyards offers a replicable model for integrating climate protection and adaptation into the everyday fabric of European cities, inspiring new approaches towards climate resilience.