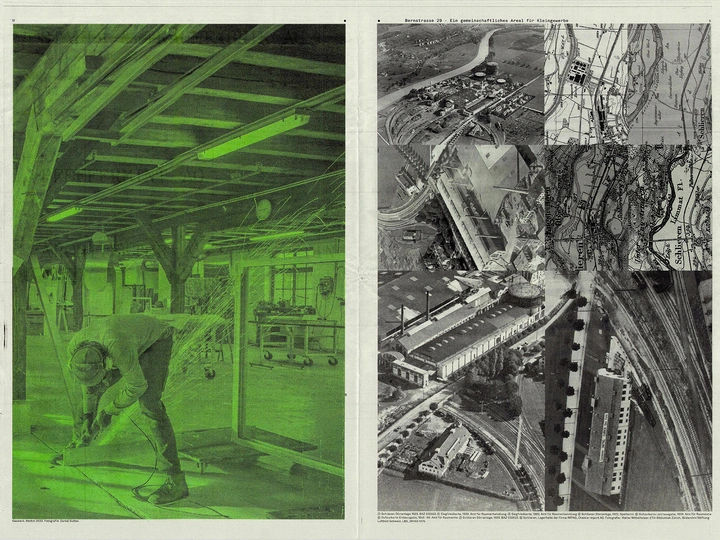Post-Industrial Prototype

Dieter Dietz
Aurélie Dupuis
Joshua Guiness
Zoé Lefèvre
Kent Mundle
Léonore Nemec
Guillaume Othenin-Girard
Andreas Schrämli
Architecture Land Initiative is a cooperative. We initiate and carry out political action in the form of projects on architecture, public space and territory. Currently living and working in Geneva, Zurich and Hong Kong, our members engage in diverse activities across research and design. As a cooperative, we are a common-benefit platform and not profit-oriented.
We deeply believe in collaborative practices and focus on projects with commons at their core. Acknowledging the urgency of planetary ecological and political crises, we seek to navigate conflicts with care towards life. We strive to act towards non-exploitive economies and ecologies by imagining and supporting alternative forms of coexistence.
The cooperative operates as a flexible infrastructure, consisting of a cooperative legal framework, a communication structure for collective work, a series of studios, as well as a set of tools and expertise that we grow collectively. This open structure enables us to create a shared space for continuous experimentation between research and practice.
As spatial practitioners aware of the reproduction of normative schemes, we are committed to question the foundations of our disciplines, starting with our own interactions and tools. For each project, we assemble a situated, trans-scalar set of instruments to support oblique readings, hybridizations and collective re-articulations of knowledge. In recent years, we have developed our own carrier bag of tools and formats, which we have designed in order to bring into dialogue different communities, social dynamics, and ecological systems. We aim to augment the agency of the different actors contributing to these processes by weaving the spatial, the legal, and the imaginary into new visions for inhabitation.
Architecture Land Initiative is currently led by Andreas Schrämli, Aurélie Dupuis, Dieter Dietz, Guillaume Othenin-Girard, Joshua Guiness, Kent Mundle, Léonore Nemec, Alexa den Hartog, and Zoé Lefèvre.
Across Europe, 25,000 km2 of contaminated land awaits repair as Europe transitions from its industrial past. To demonstrate a sustainable set of protocols for this process, Architecture Land Initiative is initiating the adaptive re-use of an industrial complex in the former gasworks on the outskirts of Zurich. As a witness to the industrial past, the area is protected as a cantonal monument and is also inventoried in the Inventory of Swiss Heritage Sites.
The project demonstrates a toolkit for reimagining and remaking the post-industrial landscape for a sustainable future through a catalog of building techniques, financial mechanisms, collective planning strategies, trans-scalar drawing tools, and methods of public engagement. While the project will have an immediate impact through the remaking of the site itself, through the dissemination of this toolkit the project aims to inform the future transformation of the wider post-industrial landscape from the scale of the city of Zurich to the wider European territory.
Careful refurbishment and renewal efforts are set to restore the architectural, functional, and heritage quality of the existing building. To activate the site and ensure its sustainable use, the first step involves the dismantling of structural remnants and re-cultivating the soil on site. contaminated sites from the last few decades. By adding a new load-bearing structural framework to the ensemble, a diverse range of new uses can be accommodated, creating an ecosystem of workshops, small-scale production, and spaces of encounter. The project serves as a built symbol of an alternative and sustainable future: by restoring and modernizing the building substance, emphasizing the tectonic structure of the new buildings, and using largely demountable components and renewable materials. This goal is to be achieved through a synergy of local resources and innovative new technologies, along with expertise in craftsmanship and hybrid production techniques.