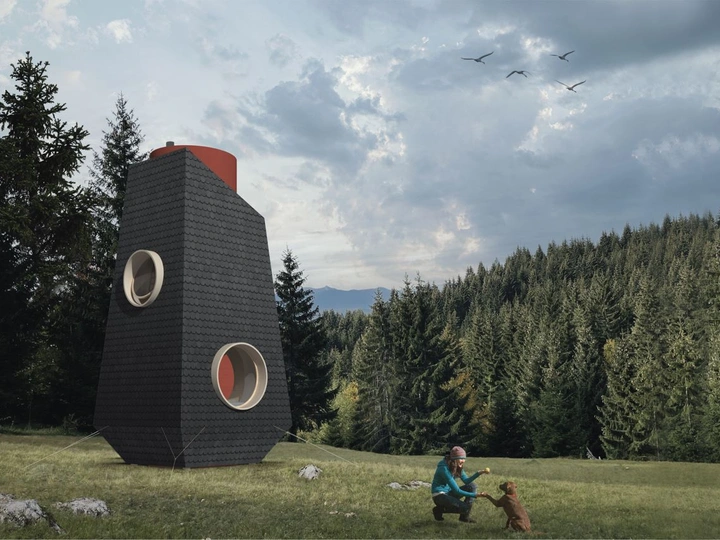MICROHOME IN NATURE

Harun Sabljaković and Sabina Filipović are a team of practicing and research architects based in Sarajevo, Bosnia and Herzegovina.
Our work is focused on the interconnected development of three major fields of architecture and urban design: research through theoretical and scientific writing, interdisciplinary collaborations with progressive artists, and the application of different art formats and strategies in design process; concept development through architecture competitions and visionary project proposals as tools for positive spatial and social change; and materializing contemporary design through building and crafting processes.
Inspiration for our work is derived from the everyday natural and urban phenomena that we collect, analyse, and rethink.
Our design methods are based on an intuitive structural approach, aiming towards total-design solutions for site-specific architecture that generate new spatial relationships, meanings, and qualities.
We have received several awards and recognitions for our projects, which are annually published through local and regional exhibitions.
In recent years, human lifestyle has undergone radical changes, taking us even further away from our origins - nature.
City density, pollution, the cost of living, addiction to technology, and the rapid dissemination of information are some of the major problems we encounter every day.
Besides urban problems, these issues are also reflected through the destruction of natural environments with unarticulated and hollow architectural concepts.
Core question of our research is: Could a return to nature be the answer to the ever-changing lifestyle shifts of modern society?
The proposal that synthesizes our efforts to reconnect nature and architecture is the 'Pinecone microhome', a small off-grid structure located outside the built environment while still providing all the comforts of modern life for those who can't find it in the cities.
The concept is derived from natural leitmotifs of pine trees, pinecones, and mushrooms that contextualises the architecture with the organic mountain landscape.
Imagined as one big roof derived from the elements of vernacular Bosnian architecture, the house is fully designed with a minimal footprint, modular structure and natural materials relying on self-sustainable natural resources.
Flexible core is open towards the environment with circular openings inspired by tree hollows and combined with perimeter built-in furniture elements, with the possibility of program reconfiguration.
Like a furniture element, the house can be manually assembled on site by the users, and multiplied could form a small settlement.
Focused on quality rather than quantity, the area of the house is radically reduced to 25m² as a critique of modern over-consumption. It is a 'living unit' rather than a building, a capsule derived from its environment and at the same time generating a new one.
The principles of this design, in collaboration with like-minded enthusiasts, could be further developed for other specific locations in a different format.