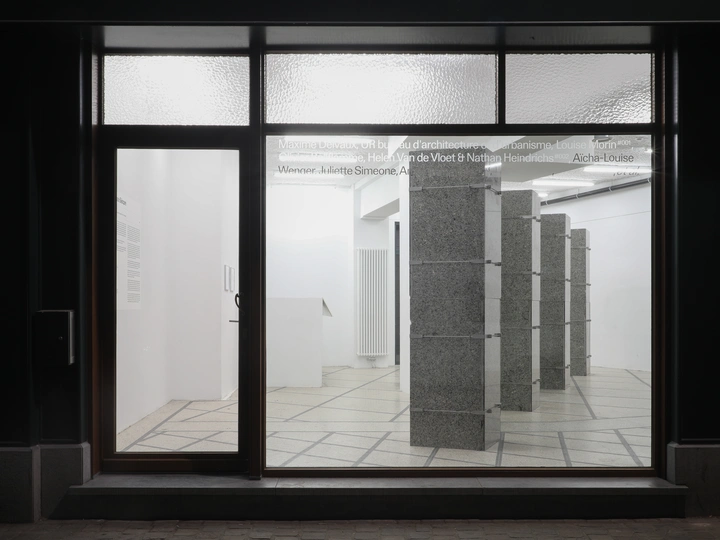Corporate Skincare

Juliette Simeone
Olivier Thomas
Aïcha-Louise Wenger
Aïcha-Louise Wenger is a Lausanne-Brussels based architect working as a scientific assistant at Truwant+Rodet+ studio at EPFL. Her graduation project, a speculative research on lawns was exhibited at the 10th International Architecture Biennale of Rotterdam. She has collaborated with several offices in Brussels, including OFFICE, 51N4E, CENTRAL, Laura Muyldermans. Notable contributions include projects for Belgian museums such as S.M.A.K., M HKA, and KANAL Centre Pompidou. Currently, she is leading several research projects questioning the notions of contemporary vernacular and minimal intervention in architecture.
Juliette Simeone graduated from the architecture faculty of Université Libre de Bruxelles and studied at Politecnico di Milano. She has collaborated with offices like Bureau Bas Smets, Piovenefabi, and Jean-Benoît Vétillard. Her practice explores the intersection of material research, publishing, and architecture. In 2023, her diploma project, focused on the life cycle and transformation of glass and facades, was exhibited at Archizoom, EPFL. In 2024, she was selected for Design Parade, where they developed a project on solar ovens and Mediterranean resources, curated by Villa Noailles.
Olivier and Côme graduated from ENSAPB in 2021, and also studied at KTH and USI Mendrisio. They worked in various offices in Paris, including OFFICE. Together, they form the collective practice Amor Immeuble, which has been exploring the potential of building elements since 2020. In 2022, they undertook a residency at CIAP Vassivière, investigating Aldo Rossi and Xavier Fabre’s work, and at DRAC Franche-Comté, focusing on a former gravel pit. In 2023, they presented a research project on Hainaut bluestone at Milan Design Week. Their city flooring project, Pavés dormants, won the 2023 ‘Faire Paris’ open call. In 2024, they exhibited Pièces déposées at DNL Gallery, Paris, and are currently working on an exhibition about Brussels-based young architecture practices.
In corporate architecture, the façade operates as both interface and fiction. It is the most fragile and perishable component of an office building, yet also its most communicative: projecting values, identities, and aspirations into the city. As such, façades are perpetually rewritten, at the rhythm of economic pressures, energy policies, and shifting aesthetics.
Between September 2024 and February 2025, Corporate Skincare investigated the last three centimeters that finish the façades of Brussels corporate buildings. Today, under the imperatives of energetic renovation and real estate rebranding, stone claddings and glazed surfaces from the postmodern office buildings are being re-faced: stripped, re-skinned and re-formatted to meet contemporary standards. Echoing the modernist facelifts of the 1980s, this renewed cycle of cosmetic intervention raises questions: what are we erasing when we renew?
This research unfolded through a dual methodology: on one hand, archival research into the evolution and obsolescence of postmodern office façades; on the other, the fabrication of two 1:1 façade fragments that propose a cultural shift on how we perceive these materials: we tear the stones, the glass, the fixings from the aesthetic and cultural fiction in which they were held, and propose another grammar of what is visible, another access to the buried history of these materials, as a way to reclaim them. These fragments test new modes of assembly and intelligibility, proposing a reversal in the hierarchy of precision and prescription. It doesn't concealing structure behind surface but rather bring to the foreground the systems that hold things together. Each fragment engages a distinct construction logic: one grounded in compression and mass, the other in freestanding cladding. Assembled with simple, custom-made systems, the granite and double-glazed panels remain unaltered, adhering to the standardization logic in which they were initially conceived.