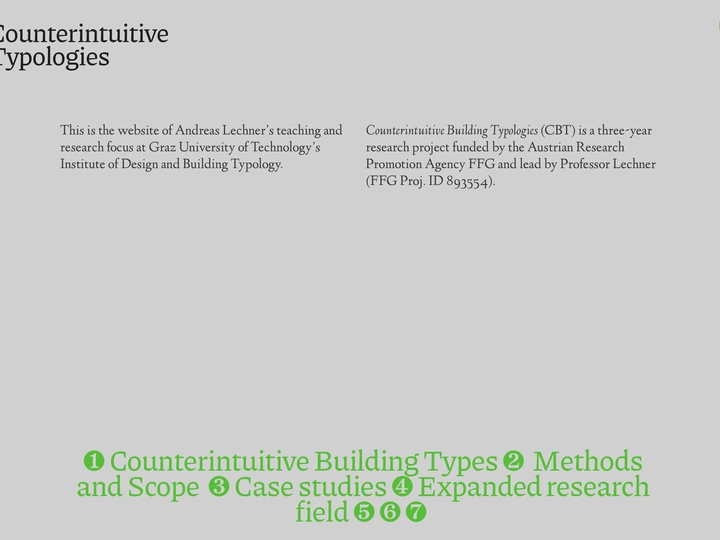Counterintuitive Typologies

Studio Andreas Lechner is a Graz, Austria based practice with a commitment to the careful crafting of architectural solutions through a process of making. The studio is run by architect Andreas Lechner and combines his parallel careers as architect, educator and writer. As an associate professor at Graz University of Technology’s faculty of architecture, his teaching, writing, and research activities form an integral part of the office’s engagement with architecture.
Buildings can make a significant contribution to tackling the biggest problems of our time - climate collapse and loss of biodiversity. This project addresses a little-researched segment of the planning and real estate sector: the countless retail park and commercial properties that have been built on greenfield sites and connected to automobile transport in recent decades. Can remodeling and rebuilding these substantial building inventories integrate more circular economy approaches? This approach seems counterintuitive since for most of these properties only demolition, recycling, and renaturation seem reasonable, yet this project would like to use selected properties to develop scenarios that build on these existing resources and their infrastructures and think them toward more sustainably positive energy, use, life cycle, and social balances. Through the multiplication of space and uses - communal, logistical, sports and leisure-related programs, residential etc. - these properties could not only redesigned and equipped with state-of-the-art technologies, but also create socially sustainable, identity- and community-creating "third" places with the corresponding quality of stay and long-term profitability for society as a whole.
In this cooperative R&D project, possible building and energy solutions for the climate-neutral city will be developed based on these monofunctional and underperforming building stock of the last decades. Based on architecturally and urbanistically sophisticated conversion and further development scenarios, existing buildings, conversions and extensions will be designed, modeled and computationally verified as a combined system for climate-neutral buildings and neighborhoods.
Expected results
The project connects key sustainability goals by building on extensive existing resources, designs the transformation and rebuilds them into more socially valuable "third" places, and provides key data on cost, energy, and sustainability.