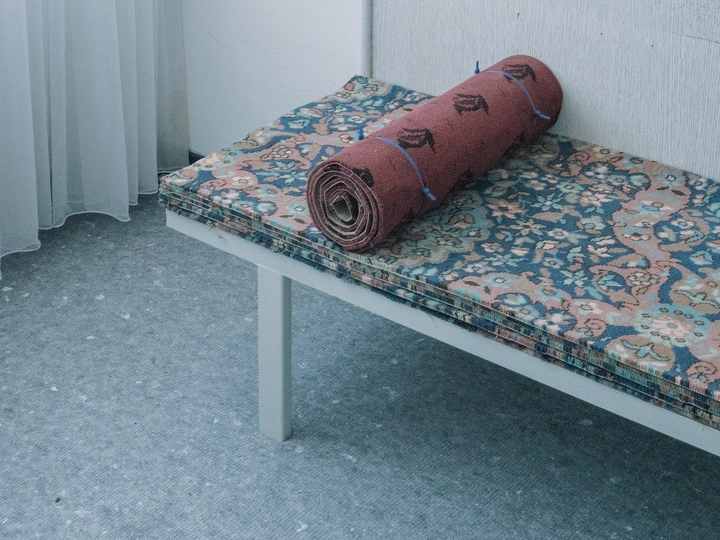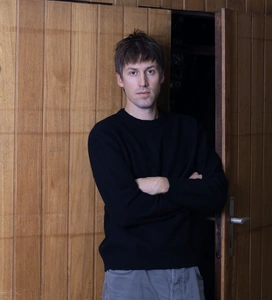Hotel Interim

Andreas Stanzel is a Zurich-based architect working at the intersection of spatial practice, research, and design. He holds a Master’s degree in Architecture from the Bauhaus University Weimar, where his thesis "Hotel Interim" received both the university’s special prize and the EUmies Awards Young Talent 2025. His academic path includes studies at the Faculdade de Arquitectura do Porto and the Academy of Fine Arts Vienna, shaping a transdisciplinary approach to architecture. He has collaborated with various studios and institutions on projects ranging from adaptive reuse, art-in-context, and exhibition design. He currently practices at Lütjens Padmanabhan Architekt*innen in Zurich. Alongside he runs an independent practice focused on small-scale commissions and research-driven work.
This project examines a vacant hotel in Halle that has been awaiting demolition since 2022. It is structured into three parts: a film documentation, an analysis of the building’s material and immaterial value, and a design proposal for interim use.
A key aspect of the work is the exchange with a building technician who has maintained the hotel for 47 years. His knowledge, documented through an interview, represents the hotel’s intangible heritage. Equally significant is its material heritage. To assess the environmental impact of demolition, the building’s embedded grey energy was calculated, revealing that preserving its structure is ecologically imperative. This analysis also provides insights into the building’s construction and furnishings, identifying opportunities for reactivation and reuse.
The proposed interim use integrates functions that address both the needs of Burg Giebichenstein University of Art and Design and the surrounding community. It includes studio spaces for students, temporarily fulfilling the role of the long-awaited new studio building. Additionally, the hotel becomes a social hub, housing a materials exchange (Bauteilbörse) for reclaimed building components, a neighborhood center, and a nightclub. The upper floors accommodate an artist residency program, supporting the university’s efforts to expand its cultural network. By repurposing the hotel, the project transforms a space in limbo into a vibrant, multifunctional site—offering an alternative to demolition while fostering artistic and social exchange.
