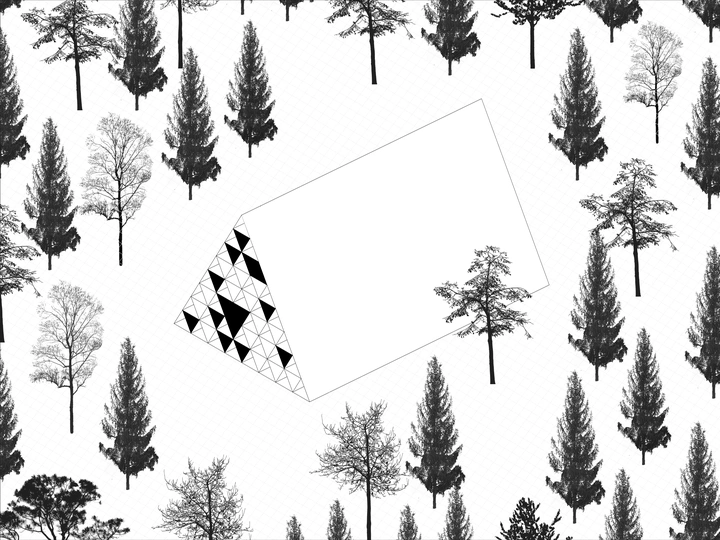FRACTAL - Learning from nature to overcome chaos

Angela Tasevska
We are a workgroup based in Vienna, who started exchanging ideas while working in an architecture firm. The dialogues and discussions over topics about the unexplored fields in architecture led us to this project. We consistenly try to learn from mediums like nature, art and culture in order to inspire our designs and create innovative ideas.
As a reaction to the constant increase of building pollution,there is a rising demand on innovation regarding the linear life cycle of materials, leading to them resulting in waste. This project is posing a question and at the same time serving as a proposal of a method rather than a final and definite product: What if we could turn to the nature, the mathematics, in particular to geometry and the design itself for solving the problem? What if we could use and adjust an already existing form, the fractals, which could serve as a modular, circular and an aesthetical principle when starting the process of reusable nature? In this project we use the principle of the fractals, derived by multiplying self-similar shapes, geometric shapes that appear same in different scales, usually contained in the nature. For our particular design proposal, we decided to take shape of a triangle, inspired by the surroundings of the mountains in Bosnia, where our particular object is placed. The triangle which can create a similar looking fractal, containing multiple small triangles is the initial form. The principle starts off with a unit, in our example a wooden chalet lodge. Out of there we could assemble or disassemble the unit. The unit is made of smaller, similar-looking components,only different in proportion. For example, before using everything is being stored in the "facade layer", a niche also serving as a structural stability of the lodge. While in use, we take out and assemble the singular pieces, that can form a room, partitions, the stairs and hence a second level, the furniture and even the utensils being used. The openings in the facade are also following the triangular pattern.By the principle of unfolding of the facade, the whole projects takes shape. The modular principle of creating a space at one place, than being able to recreate it somewhere else, supports the reusing of the materials and supports minimalizing the construction waste and design's longevity.