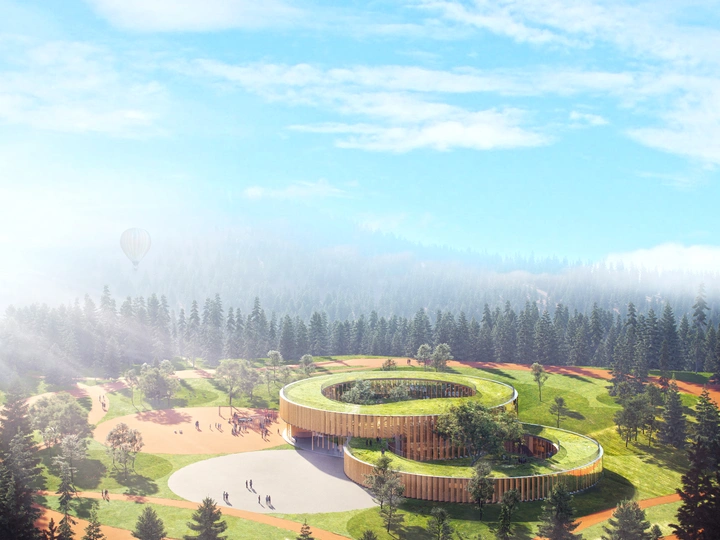The Tree-house School

Valentino Gareri Atelier is a Sydney based architectural practice and currently involved in several projects throughout the world.
Our architecture emerges out of a careful analysis of how contemporary life constantly evolves and changes. In our projects, we carefully consider local constraints, climate and sustainable aspects, local traditions and relationship with the surrounding context to provide, with our design proposal, the answer that performs best in that specific site of the planet.
The Tree-House School is a modular educational center that can include all the phases of the educational process: Kindergarten, Primary and Secondary schools.
All the required spaces are fitted into two rings: the massing articulation allows to create two courtyards and an additional usable roof.
The classrooms are located in circle and have connections to the courtyards and the outdoor landscape. Each module, of 55 sqm, is made of cross laminated timber and corresponds to an ideal classroom of 20/25 students connected by a central corridor.
The building is designed as a ‘tree-house’ and it is distributed through multiple levels, where also roofs are usable and where indoor and outdoor spaces are combined allowing high flexibility for educational activities. The main idea is to create a school that is suspended and immerse in the nature, as a house tree,
where the relationship with nature is physically and visibly increased. This is possible thanks to the faceted façade, made by the alternation of solid timber panels and glazing panels. The circular perimeter allows to block the direct sunlight with the opaque panels, and get diffuse light and free view through the transparent ones.
The modularity of the design allows for future school extension, different programs, different number of classrooms and also can be adapted to create different functions, such as temporary medical centers for emergencies or temporary residential units.
The school of the future has to be sustainable and, in the same time, able to sustain the new post-covid requirements. It has to be outdoor spaces inclusive and open to nature, made of natural materials and low-cost construction techniques, as modular design.