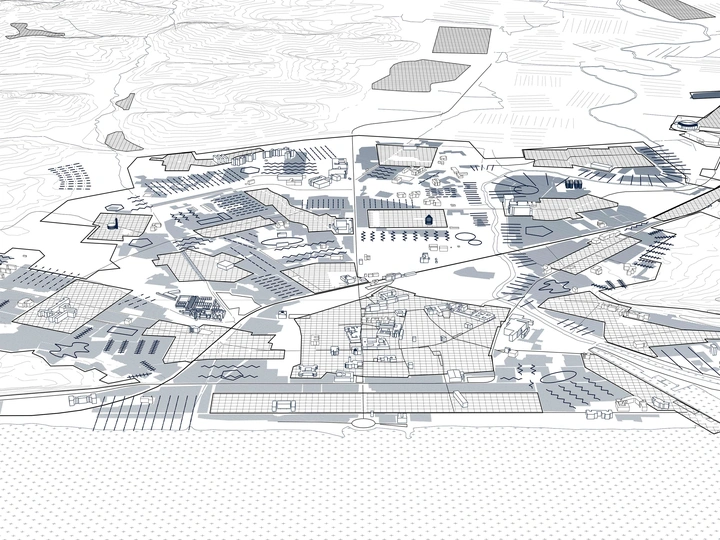The City of Limits

Alberto Grassetti is an architect, engineer, and PhD student. He graduated in Building Engineering-Architecture from the Alma Mater Studiorum University of Bologna in 2022, under the supervision of Prof. Matteo Agnoletto. In the same year, he was awarded a doctoral fellowship funded by both the Department of Architecture at the University of Bologna and the Renzo Piano Foundation, for a research project entitled “The Redevelopment of the Porto Antico in Genoa: Projects, Archives, Future Prospects.” His doctoral research focuses on Renzo Piano’s interventions along Genoa waterfront between 1970 and 2001, offering a critical design analysis. Based on extensive archival work conducted on unpublished materials from the Renzo Piano Foundation, the research aims to investigate how the dual references of water and the historic city have informed Piano’s design methodology. From September 2024 to February 2025, Grassetti has been a guest researcher at the Department of Architecture at Delft University of Technology, where he collaborated with Prof. Carola Hein and the PortCityFutures research group. He has participated in several international conferences and published papers in journals such as Planning Perspectives and PortusPlus. In May 2025, Grassetti also served as tutor for the self-construction workshop “Dopo le frane. Architettura minima per nuovi paesaggi in Appennino”, organized by the Municipality of Modigliana, Italy, and the University of Bologna. During the workshop, university students and tutors built a wooden hiking pavilion based on a design by Shigeru Ban Architects and the Voluntary Architects Network. Together with Hadi El Hage (TU Delft), Grassetti is presenting the video "The Coast is not a Line. (Re)Drawing Genoa’s Water-City Interface" at the Italian Pavilion of the 2025 Venice Architecture Biennale.
The City of Limits is a speculative proposal to rethink urban design through the imposition of both physical and conceptual boundaries, set within the case study of Pesaro, Italy. The project stems from the premise that the urban sprawl characterizing city development since the early 20th century has led to the loss of the city’s formal structure, and with it, the age-old relationship between city and countryside, captured in Pier Paolo Pasolini’s "Pasolini e la forma della città" (1974). These dynamics have triggered two major consequences: on one hand, cities have been emptied of meaning; on the other, natural ecosystems have been increasingly eroded. Inspired by Serge Latouche’s socio-economic theories, the project outlines a degrowth strategy aimed at triggering an urban implosion. Inspired by Oswald Mathias Ungers’ "Berlin: A Green Archipelago" (1977), the urban territory is studied and reorganized into clearly defined sectors. This spatial reconfiguration divides the city into two distinct areas: urban sectors to be densified and equipped with local services, and external zones to be gradually abandoned, renaturalized, and transformed into public and ecological spaces. The envisioned outcome of this degrowth process is a future urban reality shaped as an archipelago of compact, vibrant sectors embedded within a renaturalized matrix that permeates the city. This project is both a provocation and a forward-looking proposal, offering a tangible vision of a future urban model. It identifies actionable design strategies capable of initiating urban degrowth. The research holds strong potential for further development, both in terms of its conceptual depth and operational methods. Moreover, it could be tested on different case studies across Europe to explore how our cities might evolve new forms, new meanings, and a renewed relationship with the surrounding countryside.