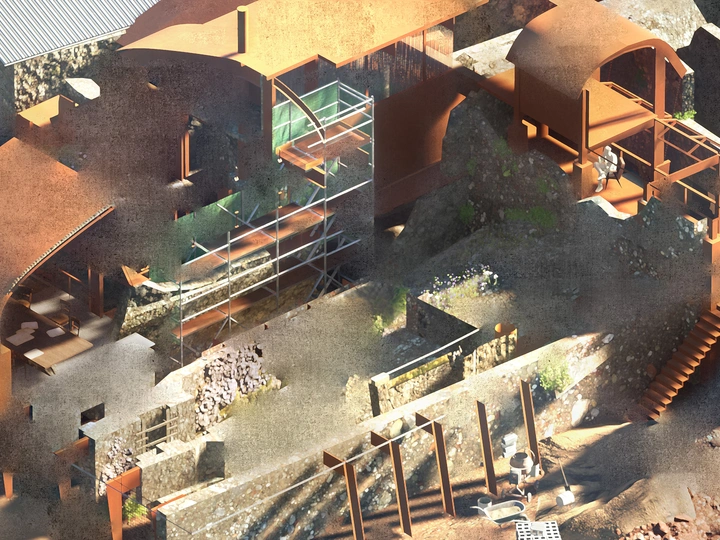Dwelling in Uncertain

Ewa, a designer from Warsaw, leads a migratory life, living in various places and countries such as the UK, Brazil, or the Netherlands. She completed her BSc in Architecture at the Welsh School of Architecture in 2016 and shortly after moved from Wales to Brazil to work on a short project in Sustainable Development with MTST in Brasilia. Later, she traveled to Sao Paulo, where she worked on a construction site, building a productive rooftop garden in Vila Libanesa.
In the following year, she moved to the Netherlands to start her Master's degree in architecture at TU Delft. During her studies, she was part of the Honours Program Masters in Incremental Housing Department, under the guidance of Dr. Vanessa Grossman, conducting research on spatial change and appropriation of self-help housing schemes, focusing on the evolution of Mutirão Schemes in São Paulo, Brazil.
In the final year of her master's, she was part of the Borders and Territories studio, where she developed her thesis titled 'Dwelling in Uncertain', later nominated for the EU Mies Young Talent Architecture Award.
The following year, she worked as a junior designer at studio Fabrications in Amsterdam, focusing on urban design and research, exploring themes such as repurposing, densification, diversification, or radical program mix.
She is currently working as an independent designer and has so far collaborated with the Municipality of Rotterdam, Folly Art Norg festival, collective Alternative Realities, musician Bintang Manira Manik, and taken part in various competitions and open calls. Notable achievements include Honorable Mention from the Young Architects Competition, Editors' Choice from Laka Reacts Competition, or 1st Prize for the proposal developed for the Gemeente Rotterdam of the facade for the Milieu Center.
The project is an attempt to imagine what comes after the enforced erasure, on the site, where beings and matter form informal entanglements that do not follow the normative, and where natural influences seem to be out of hand. Elements of the urban "stuff" appear to be falling apart, eroded, colonized by various "subnatures." The goal of the project is to imagine an alternative scenario for the inhabitation of such a context where humans and non-humans coexist. As we find ourselves in a moment of great uncertainty, the ways we used to think about architecture, the environment, and their entanglement, are proving to be no longer relevant. From this irrelevance, various frictions emerge between the natural and man-made, between norms and conditions, and between desires and the Earth's ability to satisfy them. This problematic relationship between reality and the real exerting its influence on architecture seems to be reversibly linked to the architect’s modus operandi. The real, in Lacanian terms, is the state of nature from which we have been forever severed by our entrance into language. This real, which we cannot fathom, forever in discord with our symbolic order, seems to threaten our very existence. Thus, the language utilized by architects should be redefined. Such, it often seems, restricts the extent to which we are capable of imagining the coexistence with the non-human. This project avoids explicit, demobilizing representations. It focuses mostly on generative and implicit. By doing so, it attempts to approximate the natural unfolding. This is why model-making, material extrusions, and superimposition were so crucial in imagining the possible spatial condition and entanglement of the elements. Yet, to reveal the innermost meaning of the situation for the inhabitants and the site, storytelling incorporated the means of allegory and metaphor which, combined with spatial, formal, and material studies, allowed to represent the potential of imagined space.