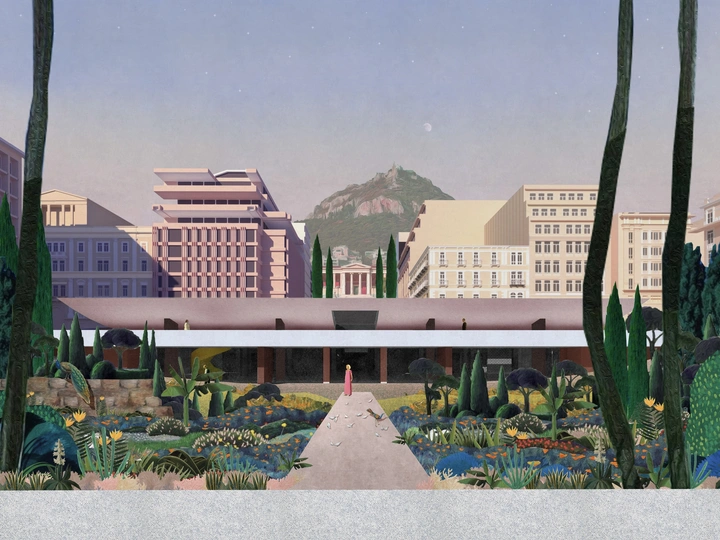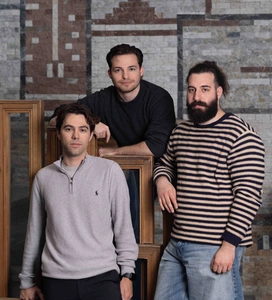Brave New Axis: Perpendicular to Athinas Street

Markos Georgios Sakellion
Georgios Thalassinos
Spiros Loukidis is a Greek architect holding an MEng in Architecture from the National Technical University of Athens, with academic experience at UPC-ETSAB in Barcelona. His academic work focuses on urban transformation and the public realm. He is currently involved in large-scale architectural projects in Athens and has collaborated on award-winning projects with leading Greek architectural firms, while also contributing to national cultural productions in theatre and opera.
Markos Georgios Sakellion is an architect from Athens, Greece. He holds an MEng from the National Technical University of Athens and has also studied at the University of Edinburgh. He is interested in urban planning and architectural history. He has contributed to award-winning projects in collaboration with leading Greek architectural firms, and currently works on large-scale development in the South of Athens.
Georgios Thalassinos is an architect from Greece and holds an MEng from the School of Architecture at NTUA, with academic experience at ENSA Paris-Malaquais. His work bridges architectural practice, theory, and speculative urbanism, with his thesis and research projects exploring urban form, utopia, and the politics of spatial organization. He has participated in numerous architectural competitions, earning several distinctions, and some of his work has been published. He is involved in architectural projects of varying scales and has collaborated on award-winning works.
For their diploma thesis, "Brave New Axis", they were one of the three winners of the EUmies Young Talent Awards 2025, their work exhibited in the Venice Architecture Biennale. The same year, they also received an award from the Technical Chamber of Greece.
Axis, an imaginary line that connects, divides, shaping space and movement. Its points hold unseen multiplicities—if they change, does the whole transform?
Athens' 1833 plan imposed neoclassical order on its medieval fabric. A monumental axis running east to west, accommodating civic and private uses, gradually dissolved into a linear urban zone. A pivotal zone that links four urban mosaics, a sequence of urban voids-points concealing a lost linear path. Yet, the city itself has rejected the classical notion of the axis. A new approach is needed—one that redefines this path, not as a rigid line, but as a series of dynamic points - fields one encounters along the journey.
A free garden of curved nerves, a labyrinth in the negative urban space, a Forum as a geometric centre, a Phalanstery reviving housing in the city core, and two ex-parking spaces redefined as public zones—each forms an autonomous element within a broader linear entity that connects them.
In Klauthmonos Sq. an open plaza and a secluded garden intertwine past and present. An underground passage links the nearest metro station and new spaces are given to public use. In the commercial core, a labyrinthine "monoblock" rises, revealing courtyards and rooftop escapes. At the axis’ centre, the produce market, opposite the municipal market, becomes a Forum. A recessed square emerges, where the market's pulse beats beneath sheltering arcades. The old and new markets, along with Eastern and Western Athens, meet and interact. Theatre Sq. transforms into a space of collective living, where vacant structures are redefined as social housing, fostering urban connectivity and social bonds. The area around Koumoundourou Sq. is preserved, but urban gaps are reborn. A circular plaza anchors the space, while a linear park invites passersby to linger, reflect, and engage. A multi-use building rises at the square's edge. Its flexible structure blends parking with communal spaces, adapting to the city's evolving needs.
