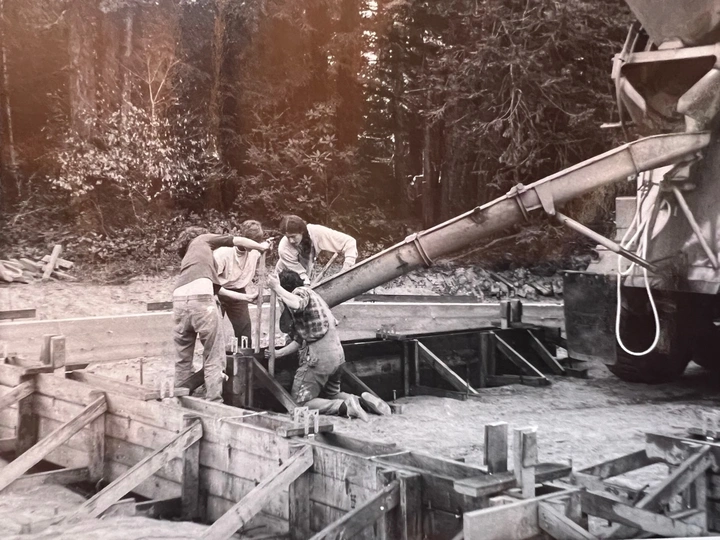Lesbian Architecture

I am an architect, researcher, and curator whose work focuses primarily on architectural research, with a strong interest in spatial margins, neglected practices, and the social and political dimensions of the built environment. My practice combines historical inquiry, fieldwork, and curatorial formats to question dominant narratives and explore alternative spatial imaginaries. Since 2016, I have developed and contributed to several research-based and curatorial projects. At the Pavillon de l’Arsenal, I worked on Îles de la Seine (2016), exploring the hidden geographies of the river. In 2019, I co-curated Bassin +2° at the Biennale d’Architecture et de Paysage de Versailles, addressing rising water levels and climate-related transformations in the Paris region. In 2023, I developed Points Noirs with the collective 127af, a project on bulky waste in Paris and its social geography. This work was nominated for several architecture and book awards. That same year, I also co-curated La Balnéaire with Concorde, an exhibition examining leisure, bodies, and seaside imaginaries. From 2022 to 2023, I was in residency at the Casa de Velázquez in Madrid, where I conducted a research project on Pheasant Island and the architectural dimensions of international borders , a study I am now continuing through a doctoral thesis. In parallel, I am pursuing long-term research on queer spatial practices, which will culminate in a forthcoming book on lesbian architectures, to be published in 2025. I have been teaching at the École Nationale Supérieure d’Architecture de Versailles since 2018, and in 2021, I founded Studio Milena Charbit, an independent platform for research and design dedicated to intersectional, critical, and experimental approaches to space-making.
My work is grounded in the idea that architecture is not only about constructing buildings, but also about revealing structures of power, narrating alternative histories, and imagining new ways of inhabiting the world.
I have recently completed a book on lesbian architectures, set to be published in September 2025 (Shed Publishing), which brings together over 150 case studies from across Europe and beyond. The work unfolds across seven chapters, moving from domestic and individual spaces to gardens, land, pedagogical environments, construction practices, and public space. It explores how lesbians, often marginalized by patriarchal norms and institutions, have historically devised spatial and architectural tactics to live more freely, more collectively, and more safely.
This book is not only a documentation of existing projects but a theoretical investigation into the ways these architectures articulate a form of life and a critique of normative spatial orders. By tracing transhistorical and transgeographical connections, the research allowed me to identify recurring patterns and shared strategies, which became the basis for formulating new conceptual tools to think architecture otherwise. The project reflects my commitment to feminist, anti-normative, and community-grounded practices. Its most successful aspect lies in making visible a vast, often neglected body of spatial practices, and positioning them within architectural discourse not as marginal anecdotes but as active contributions to the shaping of space.
In the future, I wish for this research to grow through encounters, by identifying new projects across Europe and expanding the archive in collaboration with others. I hope to take part in conferences, exhibitions, and public events, not only to share the book but to spark conversations around its social and pedagogical dimensions. Drawing from the archival materials unearthed during the research, I also intend to develop an exhibition project that gives visual and spatial form to these architectures, making them accessible to a broader audience and creating a platform for continued reflection and exchange.