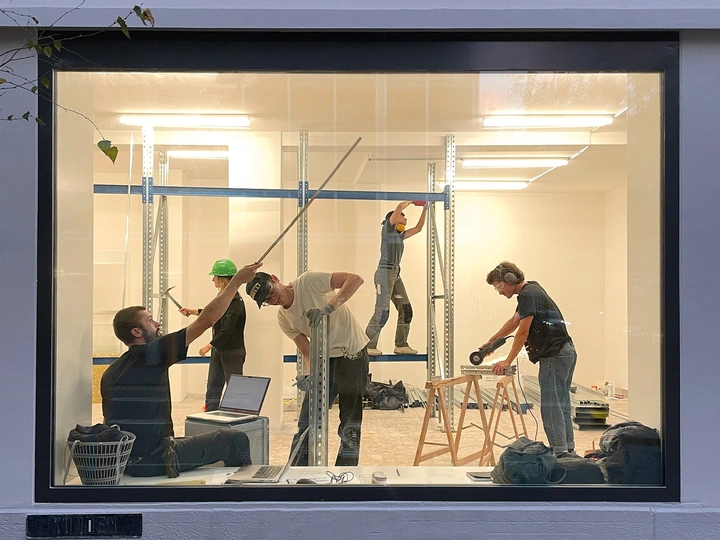Building Agility

Alessio De Gottardi
Matthias Müller Klug
Lian Liana Stähelin
Squadra is a Switzerland‑based collaborative architecture practice founded on a belief in collective agency, shared knowledge, and a seamless link between design and construction. Operating across Bellinzona, Zürich, Basel, Barcelona, our members bring together diverse education and experience rooted in ETH Zürich, U‑Tokyo, NU‑Singapore, FADU Buenos Aires, Tongji in Shanghai, FAU São Paulo and ENSA Marseille.
Our approach & achievements
As a collective we dissolve the divide between planning and building, embracing the continuity between design and construction to foster faster decision‑making and more liberated creativity. Our projects address social and environmental issues across different scales, from architecture to landscape and urban contexts. We believe in self‑initiative and participatory processes, working closely with communities, local craftsmen and students.
Notable works include:
2024 Enoteca Chiericati (Bellinzona): The refurbishment of the Enoteca is the centrepiece of a transformation in which the spatial disposition is adapted to the new challenges of the winery.
2023 Maison Shift (Kaserneareal, Zürich): reactivation of a heritage building and public courtyard for cultural programming, using reclaimed materials and fluid spatial design (Nominated for the Foundation award 2024).
2022 Casetta (Mosogno di Sotto, Valle Onsernone): transforming an abandoned mill into modest seasonal housing with collaborative construction, local materials, and craft‑based detailing. (Recognized with a silver award in interior design at the Schweizer Preis Putz und Farbe and nominated and selected for the Swiss Architecture Yearbook 2023)
2020 Hidden Territory (Tathuen, Argentina): the bus stop is the first of a series of interventions aimed at revitalising the high plateau of Sumuncura. (It has been nominated for the Deezen Award 2020 and was exhibited at the Design Film Festival in Milan)
Interconnected global challenges demand radical shifts in our economic thinking, particularly in architecture: circular economies, carbon dioxide accountability, prioritizing existing resources over extraction, and fostering local resilient supply chains. Conversion and transformation are becoming the norm, replacing demolition and new construction. These approaches require considerably greater flexibility and on-site responsiveness. The myth of the "perfect drawing" collapses here; existing built reality always surprises. How can architects reclaim their response-ability, the capacity to work with contingencies and spontaneity rather than scripting outcomes?
We propose a nomadic workshop. At an undetermined site (urban or rural), we shall collaborate with locals to identify what is needed – whether that be a bus stop, a sauna, a garden shed, or even nothing physical at all. Our process begins with listening: learning local crafts, surveying available materials (with a strict radius for sourcing!), and embracing constraints as creative drivers. As with our reference project on the high plateau of the Meseta Somuncurá, where we built a bus stop using disposed leather from local meat consumption and repurposed fence wood, we will use only what’s at hand. Setting the focus on local craft and simple solutions, merging tradition and urgency.
This is not about executing a preconceived design, but about unlearning specialization’s barriers. By physically working alongside communities and tradespeople, we dissolve the architect/builder/owner hierarchy. The workshop’s output is secondary to its method: a prototype for architecture as continuous negotiation, where plans unpredictably evolve through construction.
Potential outcomes:
A test of hyperlocal material economies (building within a strict sourcing radius)
Documentation of collaborative decision-making (film, drawings, or a "manual of agility").
Seeds for long-term partnerships via LINA’s network.