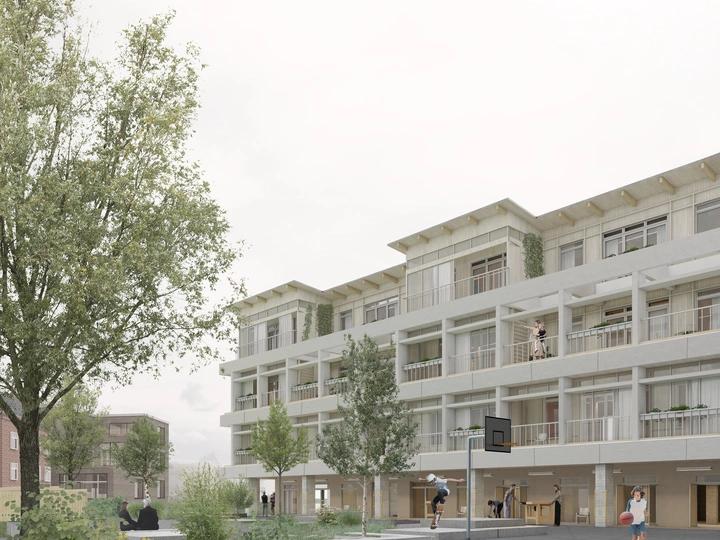Centralen: Transforming 20th Century Architecture

Frederik Jordan Jensen
Signe Glud and Frederik Jordan Jensen work across disciplines to explore the intersection between architecture, engineering, and heritage. Their academic and professional journey is marked by a shared commitment to sustainable transformation, reuse strategies, and context-sensitive design.
They hold degrees in Civil Engineering in Architecture (Cand.Polyt. Arch) from the Technical Faculty of IT and Design, Department of Architecture and Urban Design, Aalborg University, Denmark (2024), where they developed a common interest in how technical and spatial thinking can support low-carbon, adaptable interventions in the built environment. Their work is driven by a desire to rethink existing structures not only as technical challenges but also as cultural and social opportunities, with a strong appreciation for architectural heritage—particularly buildings from the 20th century.
In their Master thesis, a research and design project, they explore preservation strategies through life cycle assessment, energy modeling, and minimal intervention approaches. This project was shortlisted for the EUmies award Young Talent 2025 and exhibited at the Venice Biennale of Architecture and in Barcelona. Their interdisciplinary practice is rooted in a firm belief that the future of architecture lies in working with—not against—what already exists, positioning the architect as an active co-creator in the transformation of our existing building stock.
Professionally, Frederik works as a sustainability architect at a Danish architectural firm, while Signe is a researcher at the Department of Architecture and Urban Design at Aalborg University.
Through their work, Signe and Frederik aim to continue exploring how existing structures can be reimagined as active contributors to a more sustainable, inclusive, and culturally grounded built environment.
This project Centralen: Sustainable Transformation of 20th Century Building Stock, unfolds a careful dialog between past and future, permanence and adaptability. The project reimagines a demolition-threatened brutalist structure in Hillerød, (DK), transforming it into a sustainable residential, cultural, socially inclusive neighborhood. Rather than accepting the common fate of post WWII concrete buildings—often dismissed as inefficient and outdated by current standards—the project proposes a holistic transformation through an adaptive reuse strategy that balances architectural preservation, energy performance, and material environmental impact.
Using a research-driven iterative approach, the design integrates Life Cycle Assessment, daylight and energy simulations to identify effective interventions. A key principle of the transformation is reversibility to ensure that the modifications do not limit future adaptability, thus enhancing long-term flexibility and reuse. By carefully devising a strategy based on biogenic materials for the re-insulation of the existing thermal bridges, the project reduces the building’s total Global Warming Potential by 44% when compared with the Danish benchmark building. Additionally, it cuts operational energy consumption by nearly 50%, achieving a low total GWP of 5.98 kg CO₂-eq/m²/year. This strategy addresses both environmental aspects and long-term usability while maintaining the structure’s architectural integrity.
The design also reinserts the building into the city’s social and cultural fabric. Introducing affordable housing, public programs, and cultural initiatives, the project transforms an isolated structure into a vibrant hub for community life. This approach redefines preservation not as a merely conservative effort, but as a dynamic and sustainable process of adaptation that promotes urban resilience.