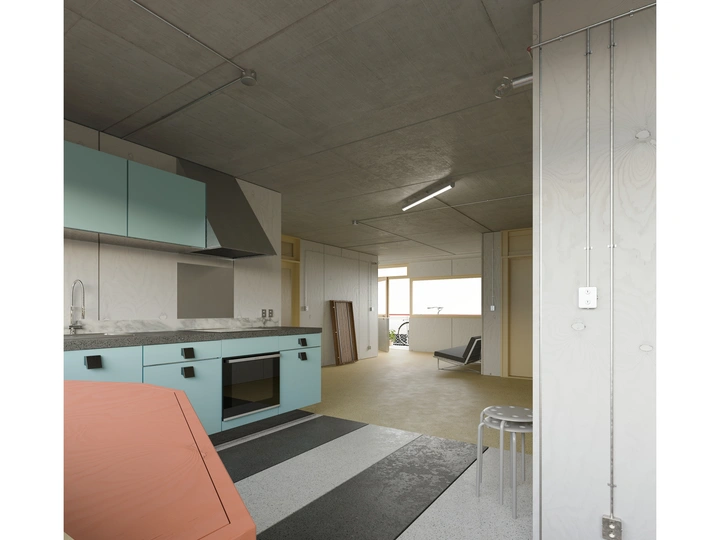Collective Housing in Minde | Portugal

Cláudio Magalhães Fernandes
Francisco Menezes
Gonçalo Santos
Rui Serrano
Born at the outset of a global pandemic in 2020, with a team averaging 28 years of age, the familiar and accepted challenges inherent in establishing an architectural studio were significantly amplified. Like many, we were compelled to embrace creativity, flexibility, tolerance, and explore uncharted paths. It was precisely these adversities that shaped our thinking process in parallel with our projects. What initially began as a concept for a traditional closed studio system evolved into a global platform, fostering partnerships with other individuals and studios on exciting projects encompassing programmatic, conceptual, and construction realms. Our endeavors are consistently guided by the three pillars of sustainability: economic, environmental, and social. My name is Cláudio Magalhães Fernandes (Coimbra, 1988). I hold a Bachelor's degree in Architecture and Urbanism from the Faculty of Architecture at the University of Lisbon (FAUL) and a Master's degree in Architecture from the Faculty of Architecture at the University of Porto (FAUP). I currently serve as the leader of the Seed team. Through my professional path, i had the pleasure to work with great practices that had focus on distinct scales, such as renovations, urban planning, and building, this experience was crutial, as there are no limits for what we can do with architecture, the thinking process is our tool and we must open wide, see further and add as much perspective as possible into our projects.
I am very interested in how we can all bring together global human thruth into very specific projects that can reasonate with everyone but could not have been made anywhere else, making modern changes into our thinking process will make global changes into the life of every single one of us, that is the power of space.
Our proposal is based on our last projecto, a Public Housing project to adress the housing shortage, in this case, specifically in the rural site of Portugal. We aim to re-think and question classical housing typologies, made of segregated spaces, halls and corridors, taking up crutial space, and dividing the house, therefore dividing people into sections of the house. The spatial systems we opt to design for our people to live will have major impact into their lives and their mental health.
So, given the progressive development of plural social structures and other economic-political paradigms, broad and flexible typologies with non-hierarchical circulation are desired to ensure greater family inclusion and space appropriation. In line with these principles, the placement of enclosed/private areas (e.g., bedrooms) on opposite facades allows for multiple qualified spatial articulation possibilities, whether in social or private areas. For example, a childless couple could use one of the enclosed/private areas as an office or support room for social space, thereby promoting social, personal, or professional aspects specific to each family nucleus. Overall, domestic typologies are intended to reinforce aspects of conviviality rather than segregation. Moreover, defining social spaces in three distinct zones allows for the installation of level, mobile, and economical construction devices that, in continuity with the suggested spatialities, can be controlled according to each user’s preferences (e.g., kitchens).