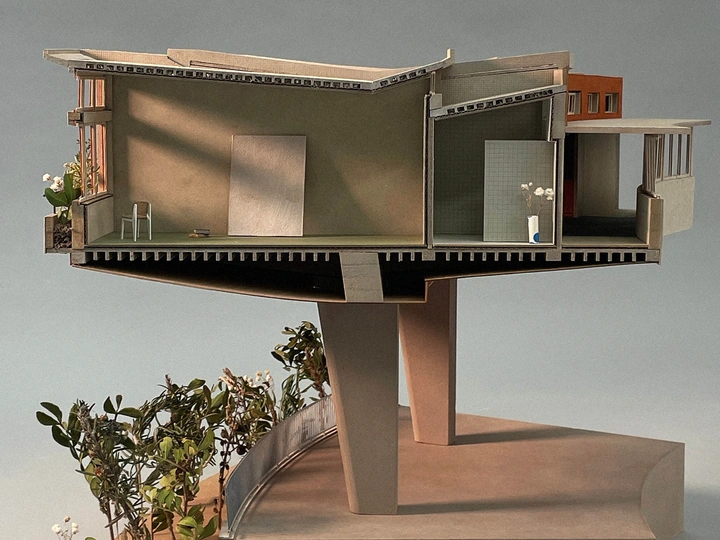Krvavica Cultural Centre

Ella (b. 1999) is an architecture graduate from Croatia, currently based in Vienna. Growing up on the Adriatic coast, with parents working in tourism, significantly influenced her areas of interest during her studies at the Technical University of Vienna.
For her bachelor's thesis, which was overseen by the Institute of Architectural Design, she explored alternative forms of tourism at Lake Wörth in Austria, based on the concept of 'nanotourism'. During her master's studies, she began focusing her work on urban voids along the Croatian coast. As part of a group project at TU Wien Urbanism, she developed a re-industrialisation strategy for the abandoned Uljanik shipyard and Muzil military zone in Pula. Further research at the Urbanism Institute dealt with spatial strategies for community buildings in South East Europe, focusing on bottom-up processes and autonomous cultural centres. A semester at Sapienza University in Rome deepened her interest in heritage conservation. Her master's thesis 'Krvavica Cultural Centre: Renovation of an Icon of Croatian Modernism' ties her personal background with previous research and responds to growing concerns about the loss of architectural quality amid rampant coastal tourist development.
Photography is a consistent feature of her work, with an emphasis on documenting the built environment and human presence in urban landscapes. During her time at university, she participated in various photography workshops and had the opportunity to co-curate the On Site exhibition in Vienna in 2022. To complement her academic studies, she gained practical experience in architectural offices and contributed to architectural competitions.
This thesis project reimagines the former children's sanatorium in Krvavica, which is located on the southern Adriatic coast of Croatia. Designed by the architect Rikard Marasović for the Yugoslav People's Army in the 1960s, the building complex is a unique example of Croatian modernism. Its design incorporates an atrium and a circular floor plan with columns that elevate the main volume above the ground. Situated in a secluded location between Mount Biokovo and the sea, the building only served its intended purpose for a few years. Following its use as a hotel and then a training centre for the special police force, the building fell into neglect after the Yugoslav War. Croatian architects rediscovered and publicised the building in 2008, and it has attracted public attention ever since. It is currently a protected monument, but, like many other modernist buildings in the region, its future remains uncertain.
The project proposes the conversion of the building complex into a cultural centre. While the original façades will be restored with only minor adaptations to bring them up to contemporary standards, the interior of the former children's sanatorium will be redesigned for its new purpose. This will involve creating a more open and connected ground floor comprising exhibition spaces, workshop spaces and communal areas. The most striking part of the complex — the elevated ring — will house artist residencies in converted former children's sleeping units. The building's function and capacity differ between the warm and cold months of the year, as do the levels of insulation in its interior spaces. These differences form the basis of the thermal concept. The materials and colours of the original interior spaces will be further developed in relation to the existing building and its surroundings. The result is a playful sequence of spaces that breathe new life into the extraordinary building through a hybridisation of tourism and culture.