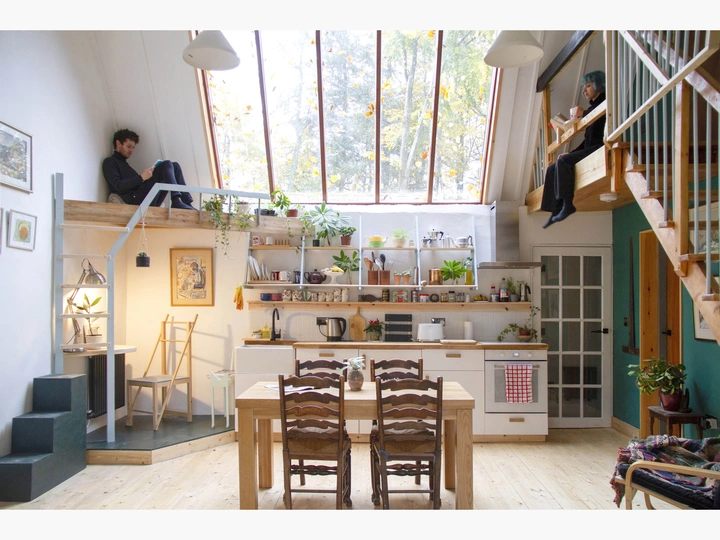Cove Cottage

Ecaterina Stefanescu
Estudio ESSE's situated practice revolves around hands-on making, 1:1 scale experimentation and community engagement. We utilise live-build, model-making and drawing to respond to place and material cultures of people. We are currently formulating a body of research and work focusing on "ethnographic model-making" as both a methodology and artistic output within architecture, migrancy research and community participation.
Ecaterina is a lecturer at the University of Central Lancashire in the UK where we have both taught. Our architectural pedagogy is based on our experience and principles of thinking-through-making, inspiring our students to go beyond conventional paths of architectural production and placemaking.
Our live-action and design projects include the Costa del Sprawl Research and Pavilion in Malaga, Spain, an on-going research project started in 2016 and was nominated for Das Erste Haus Prize and published in Bauwelt Magazine.
The renovation of Cove Cottage in 2020 was shown at Romanian Design Week in Bucharest and was published in the national design press.
More recently, an artistic residence at Urban Nation Museum in Berlin saw us take the topic of migration and the influence of spatial experience on identity. “Rooms” is a project which looked at the Romanian diaspora in the city, using paper models to document, explore and celebrate the spaces and material culture of this community.
"Rooms" has been presented and disseminated in various conferences and publications, including:
“Are You A Model” Conference – TU Darmstadt – 2-4/11/22
“Representations of Border Crossings in Literature, Media, and the Arts” Conference – MIDEX, UCLan - 15-16/12/22
“Architectural Ethnography” Conference – TU Berlin + Bauhaus University + HU Berlin – 28/2/23
Scroope 32 Cambridge Architecture Journal – “The Quotidian and the Enchanted” – 6/23
“TACK Tacit Knowledge Conference” – ETH Zurich – 19-21/6/23
Colour theory visiting lecture - Haus de Farbe Zurich – 4/923
Cove Cottage is a former art studio near Lake Ullswater in Northern England and was self-built in the 1960s from the remnants of an existing stone barn. True to the spirit of the original construction, we adopted a hands-on approach to the project, living on site, undertaking the construction work ourselves, and synthesising the often-separate processes of research, design and fabrication.
Engaging with everything from the house’s position within the landscape to the tactile qualities of each surface, inhabiting the old structure allowed us to develop a profound appreciation of the house’s contexts and playful character. Carefully dismantling, analysing, then restoring as much of the existing house as possible gave us a basic palette of materials which were central to the crafting of simple yet expressive furniture that relates to the qualities inherent within the architecture. Moments of adventure, joy, and humour are scattered throughout, combining with the distinct light and atmosphere of each room to create a bespoke interior that balances calmness with a sense endless discovery.
The project is an examination of how making and craft can be applied together with a curious, experimental design approach. It began with no prescribed idea of how to alter the house, instead, interventions were dictated by full immersion in the context, responding to the subtleties of light and atmosphere, and using the restored and reused materials in combination with contemporary materials and methods to drastically improve the environmental performance of the house.
Cove Cottage offers a template for material circularity and sustainability in which the playfulness and excitement architecture can offer are not sacrificed in the name of dogmatic and blinkered efficiency. It points to a future in which architecture is central in processes of change and renewal using hands-on making to generate care and empathy towards our built and natural environments, and the challenges they face.