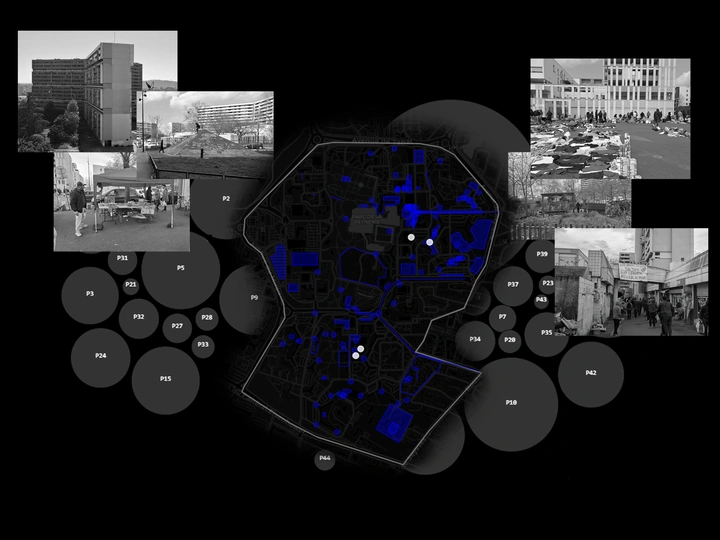backdoor urbanism

Iness Tkhayyare is a French-Moroccan architect and PhD candidate in architecture at the Laboratoire de Recherche en Architecture (LRA) of ENSA Toulouse (France). Rooted in a decolonial and socially engaged approach, her work advocates for spatial justice in contexts marked by displacement, marginalization, and structural inequality. Rejecting extractive and prescriptive models of architecture, she develops tools and methods that foreground lived experience, amplify silenced or peripheral voices, and enable collaborative, care-driven ways of making space.
Her research investigates how architectural design can contribute to bottom-up urban transformation through cooperative methods and open digital tools, particularly in contexts marked by urban renewal. Her thesis explores the lived dynamics of state-led demolition and redevelopment in social housing neighborhoods, focusing on long-term fieldwork in Toulouse (Le Mirail), where she lives and grew-up, and Montreuil-Bagnolet (eastern Paris). In these territories, she collaborates with inhabitants and collectives to document, interpret, and reimagine spatial practices that are often ignored or erased by institutional planning processes. Combining spatial inquiry, critical mapping, and sociotechnical experimentation, she is developing a qualitative modeling platform that identifies urban patterns rooted in use, memory, and conflict, thus offering a critical alternative to technocratic planning tools.
Iness has also worked in several practices between France and Switzerland, and teaches design at ENSA Toulouse.
"backdoor urbanism" is a tool that explores new ways to document and activate urban spaces through lived experience. It was created through fieldwork in two social housing neighborhoods in France: Le Mirail in Toulouse and La Noue in Montreuil, near Paris. Both areas are undergoing large-scale demolitions and face the systematic erasure of local practices, memories, and uses. In these contexts, space is often redesigned without the involvement of the people who live there. Participation is usually limited and symbolic, while design tools remain in the hands of institutions.
Drawing from computing, where a “backdoor” is an alternative access point to a system, the project reclaims this metaphor to challenge dominant planning paradigms. Rather than treating modeling as a top-down technical solution, this project reframes it as a situated tool for supporting social and ecological transformation. The platform enables the interpretation of spatial observations, uses of space, and testimonies into evolving “patterns.” These are not predefined, but generated through shared criteria such as intensity of use, visibility, symbolic value, or the presence of conflict. The result is a compositional and evolving map of urban reality, designed to be discussed and reconfigured collectively. Socially, the tool aims to strengthen the capacity of inhabitants, collectives, and designers to work together around lived realities. Ecologically, it encourages maintenance, reuse, and care, resisting extractive cycles of demolition and reconstruction.
Eventually, the platform will evolve into modular open-source software able to model subjective and qualitative dimensions on equal footing with conventional spatial metrics—reinforcing the idea that urban design is shaped not only by form, but also by meaning and relationships.