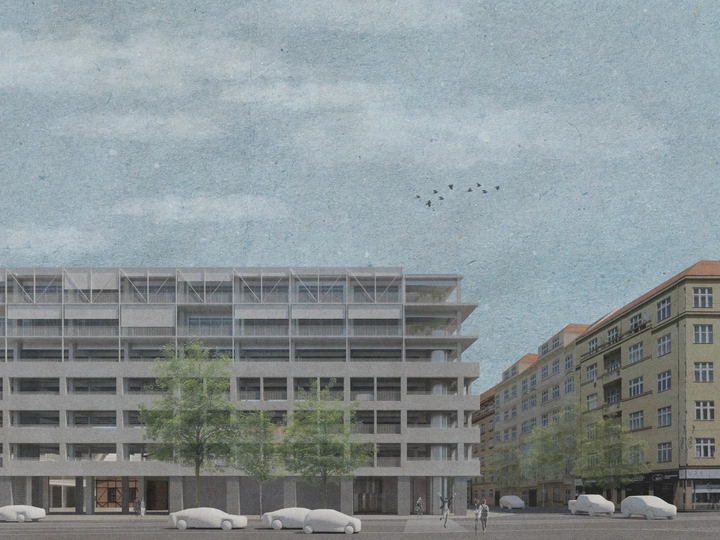Parking for/of the future: ORN/BLK+PD+...

I'm Faris and my works page is a space for sharing and reflecting on projects and ideas I've developed over the past years—curated and re-edited for the public eye. It might develop into a workshop or a studio, atelier or an online lab—I'm leaving the options open.
My architectural thinking is rooted in reinterpretation—of what I observe, study, and experience. I’m fascinated by the tension between built structures and human behavior, and how careful sequencing and conceptual clarity can elevate everyday spaces. I explore this through mindful design gestures that carry layered meanings, where every detail is intentional, and often—has at least two reasons for being.
Currently, my interests are moving deeper into landscape design, urban ecology, and the role of public space in shaping social interaction. I also enjoy embedding philosophical thought into my process, using it not as an abstract overlay, but as a structuring tool for meaning and coherence.
The “+” symbol has become a recurring motif in my work—once a bullet point, now a visual cue for additive thinking. It represents the constant layering of inspiration, critique, and imagination. Beyond architectural content, this ig platform also reflects my broader personal process: notes on books, design observations, cultural references, and an evolving archive of contemporary architects.
I’ve been living, studying, and working in Prague for the past three years, where I’m completing my architectural education. My work was published in the CTU Prague Faculty Yearbook (2023–24), and I was awarded the BIG SEE Perspectives Award 2025.
It is predicted that in the next 50 years, cars will likely or even completely disappear from cities, and that people will focus more on alternative ways of transport. The parking garage (for) of the future is in this interface. The new standard is a building that can continuously adapt to changes and update its program as follows. What if this happened tomorrow? This means that cars will no longer be on the streets, nor in parking garages. Instead, we need to provide something that is always needed – affordable housing. The goal is a building that can endure change for the next 100 to 300 years, because the only sustainable building is the one that can “live” long.
The response to these issues begins by defining the intervention site – a block opposite Orionské Square, framed by the intersection of Korunní, Boleslavská, Slezská, and Libická streets, all located in Prague, Czech republic. Here, we place a parking structure, a new elementary school with sufficient space around it, and most importantly, access to the old market hall in the middle of the block, which will be reactivated with a new, relevant function.
The existing urban structure suggests the need to complete the block perimeter, aligning with the current street front and the height of adjacent buildings. The core idea of the urban concept is a shift away from circulation around the block toward pedestrian movement through and within it.
This means that one of the primary goals is an open, accessible ground floor—supported by redefined street profiles that prioritize people and their movement. Key to this is a consistent urban frequency, free from blank walls and high fences.
So how can we introduce a parking garage of the future into this new context? And what does that truly mean? Will the garage always be there?