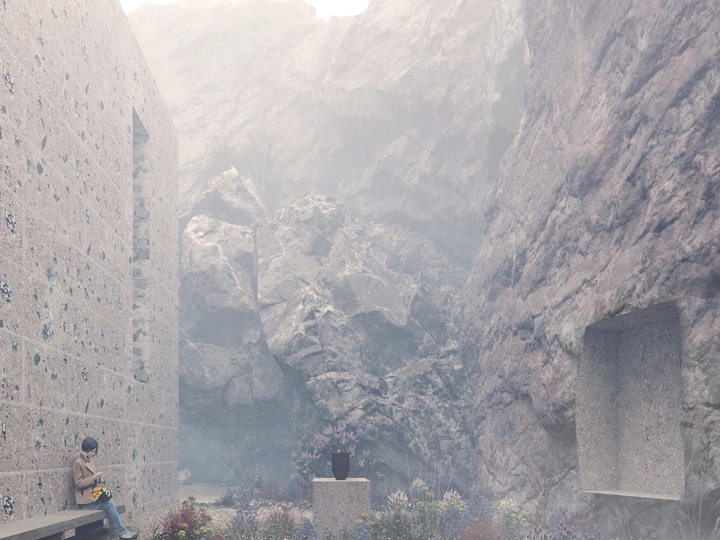OTHER MONUMENTS

I’m interested in the relationship between art, construction, and perception, exploring how thermodynamics can influence it. My approach combines materiality, energy, and efficiency, focusing on the impact of sensorial spaces and how they can connect with people. Paying attention to the delicate boundary between the spiritual and the physical.
Currently working in the international architecture studio Harquitectes in Sabadell since 2021. Graduated with honours in the ETSAV (2024). Won the Cicle d’Artistes Santcugatencs (2019) Art Residency in Casa Aymat (2020) Exhibition in Casa de la Cultura de Sant Cugat 'Proper Paisatge' (2020) Finalist EUMies Awards Young Talent (2025) Winner XIV Premios AJAC Pfc (2025).
Montcada is filled with infrastructural, natural, and mixed ‘monuments’. We must rethink how we integrate them into our landscape and lives. The human scale must return, letting us feel their presence, value, and impact. Only then can we fully appreciate their importance in our modern world.
Can Rovira is an abandoned granite quarry, where stone was extracted through controlled blasting. The project transforms the site into a funerary complex, addressing the need for a new crematorium after the closure of the one in Vallvidrera. Cremation, columbariums, and the funerary complex, with the crematorium as its central element, establish a dialogue between the quarry’s monumental and human scale, exploring the relationship between architecture, landscape, and memory.
A key aspect is material reuse. The quarry contains scattered granite stones of various sizes, predominantly large ones. These are repurposed into massive blocks that act as architectural elements, working through compression. Large excavated cavities serve as lost formwork for casting, later becoming fertile ground for gardens and integrating nature into the memorial space.
The implantation strategy focuses on occupying the terrace’s concave areas, enclosing them to establish a clear front and back: the built environment in front, a contemplative garden behind. The crematorium, placed in the most accessible flat area, consists of a cluster of spaces oriented towards the deceased, organized into served and servant spaces.
Heat recovery is integrated into the design. Residual heat from cremation is harnessed to acclimatise the building via an underground air circulation system, reminiscent of ancient hypocausts. The massive stone blocks provide thermal inertia, storing and gradually releasing energy. Additionally, the section geometry and the Venturi effect optimize heat distribution.
Gardens flourish behind the buildings, reinforcing the dialogue between life, death, and renewal.