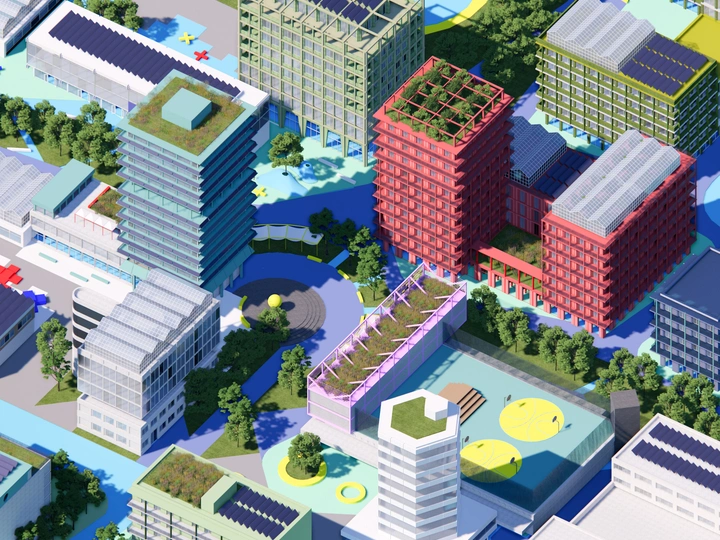Grünau Commons

Maximilian Bräunel
Michael Döbel
We are feld7, a studio for architecture and urban planning founded in 2023 by Michael Döbel and Maximilian Bräunel, based in Germany. We work across scales—from interior design to urban development—combining architecture, landscape, and planning with a strong focus on sustainability, social justice, and participatory design. Our projects span public and private sectors and balance design quality, contextual sensitivity, and ecological responsibility.
Our office is already structured as an international team, shaped by diverse cultural and academic backgrounds. This diversity strengthens our approach and enables us to work in a transdisciplinary and globally relevant way. We see international exchange as essential to rethinking architecture in times of planetary and social crisis.
Michael Döbel studied architecture at TU Dresden and Universidade do Porto. He worked in various offices in Dresden from 2017 to 2022 and has been a registered architect since 2023. He currently teaches as professor for design and representation at IU International University in Frankfurt am Main.
Maximilian Bräunel studied architecture at TU Dresden and holds an additional degree in spatial development and natural resource management from the Leibniz Institute of Ecological Urban and Regional Development. He worked in offices in Berlin, Dresden, and Vogtland. He has been a registered architect since 2023 and teaches architecture at IU International University.
Our shared interest lies in the transformation of existing structures, adaptive reuse, and the co-creation of resilient urban spaces. In projects like Grünau Commons, we explore architecture as infrastructure for community, climate action, and adaptability. For us, design excellence and sustainable impact go hand in hand.
Through LINA, we hope to contribute our research-based and participatory approach—while learning from like-minded practitioners across Europe.
The center around Jupiterplatz in Leipzig-Grünau has lost essential urban functions and quality of life in recent years. “Grünau Commons” counters this trend with a sustainable, community-oriented neighborhood strategy. Through participatory co-production, existing structures are preserved, upgraded, and complemented in a resource-conscious and socially just way.
Sustainable architecture here means reuse of materials, low-emission and toxin-free construction, minimal land sealing, and flexible buildings designed for future adaptation. Green and blue infrastructure such as vegetation, water elements, and microclimate-responsive landscaping protect against heat and extreme weather.
Public and shared spaces are prioritized over private use, fostering urban commons. Community gardens, edible landscapes, and multifunctional open spaces support biodiversity and social interaction.
Energy supply plays a central role: Buildings integrate renewable energy systems such as photovoltaics and solar thermal, while decentralized energy production (e.g. shared rooftops, microgrids) promotes energy justice. Greywater systems and rainwater harvesting reduce freshwater consumption and relieve infrastructure. Building greening contributes to evaporative cooling and natural climate control.
Social justice is reflected in non-profit housing models, inclusive ownership, and accessible infrastructure for all residents. Facilities like education hubs, welcome centers, and “Housing First” shelters promote safety, empowerment, and participation.
Urban development follows a 15-minute city logic—short distances, active mobility, and local services. Artistic interim uses and a neighborhood council support long-term engagement.
Grünau Commons demonstrates how architecture rooted in sustainability and equity can drive the just transformation of the urban periphery.