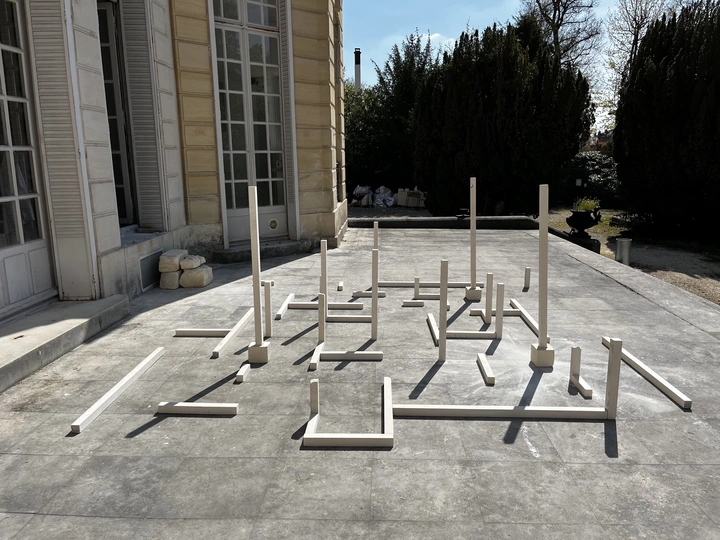Boundaries and In-between space in our environment

Based in Paris, Cindy is an artist/architect whose work spans between art, architecture, and urbanism. After a background in art, she graduated from the Architecture school of Paris-La-Villette (ENSAPLV) in 2020. During an exchange at the University of Tokyo, where she stayed for a year and a half for her Master's, she developed a research project questioning the notions of "boundary" and "in-between space" / "ma" and "kyokai" in Japanese, in the research laboratory of Kengo Kuma. With a case study in Tokyo, compared with Paris, she identified and analyzed the impact of these notions on the dense & complex urban environment. The consideration of nature, public space, and "emptiness" in the city takes on significant importance in the face of tomorrow's urban challenges. During her stay, she collaborated with international architectural agencies of Kengo Kuma, Shigeru Ban, and with Tsuyoshi Tane after obtaining her degree. In 2021, she joined a short-term Residence at the Villa Medici in Italy by the French Academy and the Culture & Diversity Foundation, to develop her architectural research in a more experimental and artistic framework. In 2022, she was invited for a residency at the Villa Noailles. She obtained her "HMONP" at ENSAPLV at the end of the year, collaborating with SCAU agency, which allowed them to face the challenges of large-scale construction in France. In 2023, she joined the Art-Architecture-Landscape Residence at the Château de la Maye in Versailles for 3 months, organized by Manifesto. In 2024, she designed the scenography for the 'Movement' exhibition in Stains (93) and co-founded the Cube 4 association. Inspired by her environment, whether built or natural, it is the subject of analysis she break down on multiple scales to grasp it better. Exploring diverse territories in a multidisciplinary and experimental way, through walking, she aims to spotlight overlooked elements & reveal the significance of emptiness in sustaining a harmonious balance.
I realized that the conceptual notions of 'boundaries' and 'transition space’ and ‘in-between space' have a profound impact on our human experience in the city. I focus on a sensitive analysis with all my senses, not just the visual aspect. I primarily include the void, mass, and volumetric scale, maintaining clear awareness in my bodily experience. My exchange in Japan helped me discover a culture with a long history intertwined with these notions, deeply rooted in traditional Japanese architecture. Consequently, I sought to identify them in Tokyo with a study case compared with Paris. Through my methodology, I develop a tool to measure the various uses of these boundaries and in-between spaces in the city. I also studied the neighborhood of the Paris Olympics Games as a case study, where many long-term projects were involved and had perturbed the daily lives of its inhabitants. With an on-field process guided by these concepts, I aim to work in various cities worldwide to collect data on how each city utilizes these concepts of 'borders and in-between spaces' and conduct comparative research. Additionally, I intend to use this data to create artistic projects. These notions may seem invisible, but it is precisely in their utilization and their unconscious impact by the inhabitants that they reveal the essence of the city and therefore its identity. This research endeavor would unveil a specific portrait of each city. My ultimate goal is to shed light on residual urban spaces and neglected corners, recognizing the value they hold in shaping the urban fabric. Additionally, I emphasize the importance of considering the temporal dimension in urban planning, aligning public spaces with evolving societal needs and functions. Ultimately, I believe mapping 'open spaces' and leveraging urban voids as flexible solutions can address urban challenges and enhance the livability of cities, fostering community engagement and neighborhood revitalization.