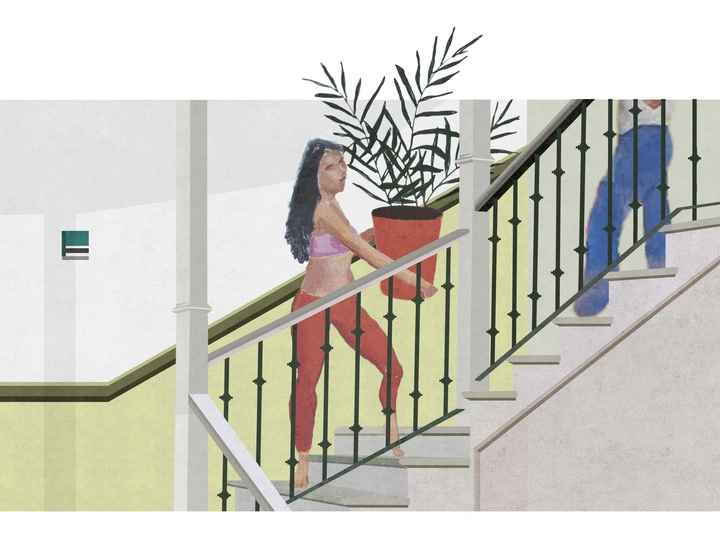Urban Transhumance

Linda Hatava
Louise and Linda are two architects currently based in Zurich. After studying together at the ETH Zurich and a few years of practice in various offices, they decided to use their acquired knowledge to combine both a theoretical and a practical practice of architecture.
Faced with the dichotomy between the school's theoretical research and the fast-paced world of construction, they felt the urge to slow down and question their practice as architects and the impact of their work on people's lifestyles and its environmental footprint.
Working in an urban context, in the city of Zurich, it's impossible to avoid the housing crisis, the urgency of densification and the need to respond to the effects of the climate and environmental crises through architecture and construction.
The starting point of the collaboration between Louise and Linda is the desire to be an active participant in questioning the great issues of our time, rather than a simple bypasser. This begins with taking a step back, with a desire to take time in a system that never sleeps.
The first step is the identification and valorisation of what already exists. The method takes roots in the practices of the past, not for the sake of melancholia but as an origin of inspiration and a resource of concrete methodologies. Working in an urban context in the center of Europe, they want to apply the latter to their daily problematics and environment.
“Transhumance: seasonal migration of families and their livestock from the plains to the mountains.”
Until the beginning of the industrialization, families led a nomadic life in the Alpine valleys. From the plains to the peaks, they moved up or down, depending on the season and the harvest. This way of life is well described in Corinna Bille's novel Theoda, which inspired our idea. To this day, the organization of the municipality remains marked by its past, stretching from the river to the mountain pasture.
This vertical nomadism prompted us to question our current urban lifestyle.
Due to climate change and rising temperatures, the adaptability and flexibility of our housing has become a key point in our daily practice as architects. The rapid pace at which the former is evolving challenges the longevity of the latter. How might the radicality of nomadic living inspire new low-tech solutions for a more comfortable way of living in an urban context? Moving along with the climate rather than against it.
Our reflections start with the most typical residential archetype in Zürich, a four-storey building from the 19th century with its cave, attic and rooftop. The temperature differences between the different orientations and floors are our playground. The programme and the lifestyle of the inhabitants are rethought to make better use of the temperature changes.
The house is considered as a whole, in all its verticality, rather than as an addition of layers. This avoids the social hierarchisation of the urban dwelling that dates back to the Haussmannian model. The transformed archetype supports a more communal way of living with shared spaces, inspired by the Co-operatives movement that originated in Zurich.
The potential of the urban transhumance isn’t confined to a single archetype or scale. It invites us to rethink the renovation of residential buildings in a much more adaptive way, from the shell down to the small scale of furniture.