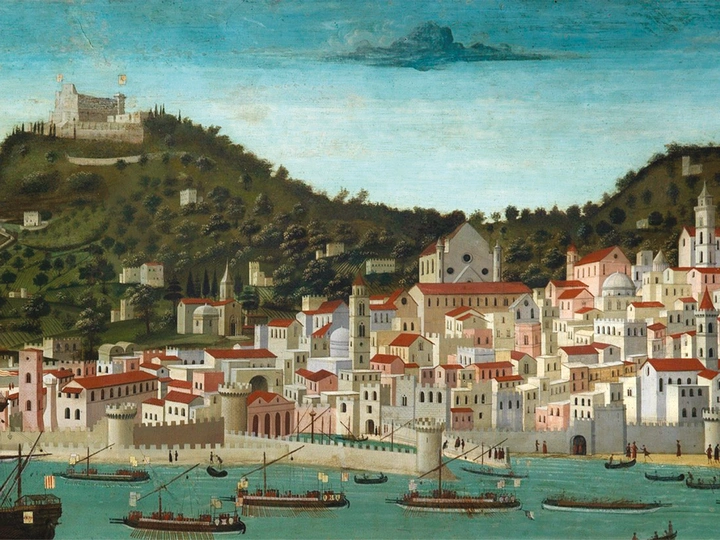Project of Anamnesis: Naples. Sacred to Public

Kornel Tomasz Lewicki
Margherita Maurea
Lorenzo Vicari
STUDIONUVOLARI was founded in 2020 by Kornel Lewicki and Lorenzo Vicari. The practice works with abstraction and an interferential method, treating each project as a space for broad thinking – pre-specific and architectonic. Operating across scales and media – from exhibitions to buildings, furniture to urban interventions, books to speculative studies – the studio moves between academic research, teaching, and professional work.
It believes in an expanded role for architectural thinking – beyond the individual building – and explores how architecture can be generous, opportunistic, and situated. Working across diverse contexts – from dense urban conglomerates to fragile rural or coastal settings – it responds to both the physical and non-physical conditions of place.
Through this approach, STUDIONUVOLARI challenges conventional boundaries between disciplines, formats, and modes of knowledge production. Architecture becomes a medium for articulation, translation, and transformation – always contingent, always projective.
Kornel Tomasz Lewicki explores spatial strategies, focusing on how design negotiates power hierarchies and political consensus through quantifiable arguments and systemic narrations. He is Adjunct Professor at UniNa Federico II and lectures at TU Wien. He studied at USI AAM Mendrisio and collaborated with Christian Kerez (CH) and BAUKUNST (BE). He was a guest researcher at ETH Zurich and ULB Bruxelles.
Lorenzo Vicari’s research revolves around theory and invariants in architecture. He teaches at TU Wien, where he leads the studio Project(s) of Anamnesis, and is a PhD candidate working on universality in architecture through Vincenzo Scamozzi. He studied at USI AAM Mendrisio and worked with Baracco&Wright (AU) and BAUKUNST (BE). He was a research assistant at RMIT University.
Around the 17th century, Naples saw the construction of more than 500 churches – a wave of building fuelled by the Counter-Reformation and the Council of Trent – an operation that profoundly shaped the city making it the most densily inhabited by religious artifacts in Europe. These were not just for worship: they were tools of representation, persuasion, and spatial authority. Their architectural language – serial, rhetorical, typological – was deployed to inscribe power into the urban fabric.
Today, that power has faded and these architectures have lost their institutional function. Many churches are deconsecrated, or suspended in a state of neglect. In a city marked by extreme residential densification and, as a consequence, a dramatic shortage of public space, they represent a vast and undervalued spatial resource. These are not ruins, nor obsolete heritage, but structures that ask to be re-read and reactivated.
This research approaches the churches of Naples as a system of figures – axiality, enfilade, centrality, thresholds – and applies a method of anamnesis: not nostalgia, but a design act that reconstructs meaning through architectural reflection. We seek to understand how these buildings, once carriers of religious power, can become infrastructures for new forms of collective life.
Rather than a technical reuse, we propose an act of anamnesis – an architectural rethinking. These churches already exist, occupy space, hold cultural weight. What if we deprive them from the religious layer: from sacred to public, from untouchable to available, from symbolic to inhabited.
Outcomes will include an exhibition of photographs, drawings, and speculative onsite reconfigurations – a toolbox of architectural elements and ad hoc installations designed to imagine these churches from disused sacred spaces into active public environments. Through this, the project addresses architecture’s afterlife – its capacity to adapt and generate meaning across time.