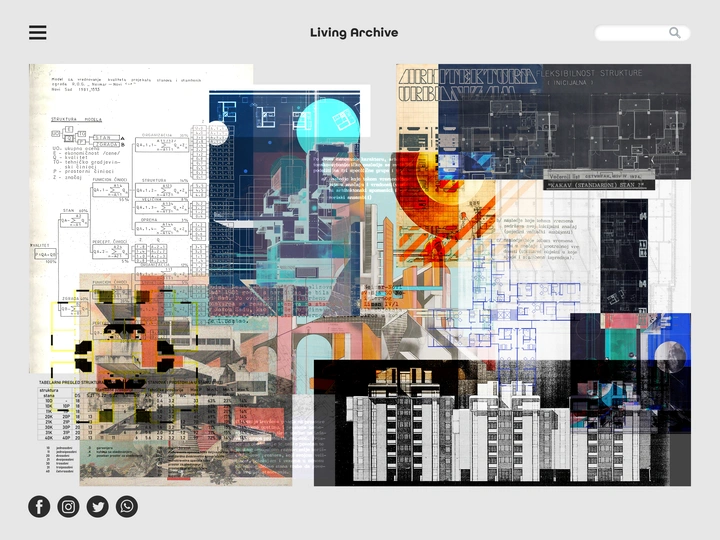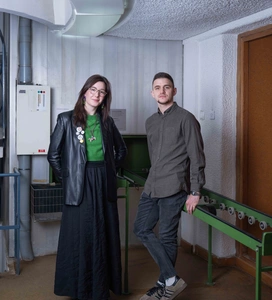Living Archive: A Digital Repository of Housing

Luka Radosavljević
We are Studio After, or Katarina and Luka, an architect duo from Serbia, combining design practice, research, and visualization with a strong focus on housing, heritage, and adaptability in architecture. Our background spans architectural design, supervision work, teaching, and high-end visualization for international clients, alongside academic research into spatial culture and forgotten heritage. We have collaborated with DaNS, BAZA – Platform for Spatial Praxis on competition projects, speculative studies, and curatorial initiatives, and are part of the BAZA Youth network, engaging in experimental and critical architectural practices. We have exhibited work in Serbia, Slovenia, and Italy, published research papers on modernist heritage, adaptable reuse, and post-war housing typologies, and curated an exhibition dedicated to the pioneering work of Dušan Krstić, whose analytical frameworks for evaluating residential quality remain relevant today. Our practice is informed by a belief that architecture carries a collective memory and latent intelligence that can be reactivated to address contemporary challenges of housing, urban transformation, and sustainability. Through Studio After, we merge technical expertise, narrative-driven design thinking, and a speculative approach to spatial futures. Our work spans built projects, visualisation, and research, with a focus on translating complex architectural ideas into accessible and impactful outcomes. We are interested in challenging dominant architectural discourses by exploring alternative models of housing, preservation, and urban transformation that prioritise adaptability, ethics, and long-term value. Whether through design, research, or curatorial work, we aim to uncover hidden layers of architectural intelligence and reframe them as opportunities for rethinking spatial practices in contemporary contexts.
Living Archive is a research project dedicated to uncovering, preserving, and reactivating the spatial sensibility of post-war residential architecture in Novi Sad, primarily, then extending to the Yugoslav region and Europe. It is based on a criticism of contemporary housing production, where homes have been reduced to minimal square meters, standardised layouts, and profit-driven formulas that neglect human needs and flexibility. In contrast, the mid-20th century produced housing solutions that were generous in proportion, adaptable in use, and deeply embedded in an understanding of everyday life. The archive seeks to systematically collect, digitize, and analyize historical floor plans, transforming them into an open-access, evolving repository. Each plan is decoded to extract its underlying logic - the graduation between public and private zones, modular connections, circulation flows and long-term adaptability - building upon methodologies such as Dušan Krstić's mathematical model for evaluating the quality of residential buildings, which quantified architectural value through spatial and functional parameters. Living Archive aims to extend such analytical frameworks, combining them with digital tools to make architectural knowledge more measurable, transferable, and actionable. In its next phase, the archive will be structured for integration with AI-assisted design tools, enabling architects to query decades of proven solutions and test their adaptability in contemporary contexts. The aim is not nostalgic reproduction, but the development of a new design methodology grounded in a lineage of spatial thought, providing a foundation for more equitable, resilient, and human-centred housing. Through this project, we aim to question narrow notions of housing 'efficiency,' reclaim forgotten spatial knowledge, and create a shared platform where the lessons of past residential design can actively inform the ethics, tools, and typologies of tomorrow’s architecture.
