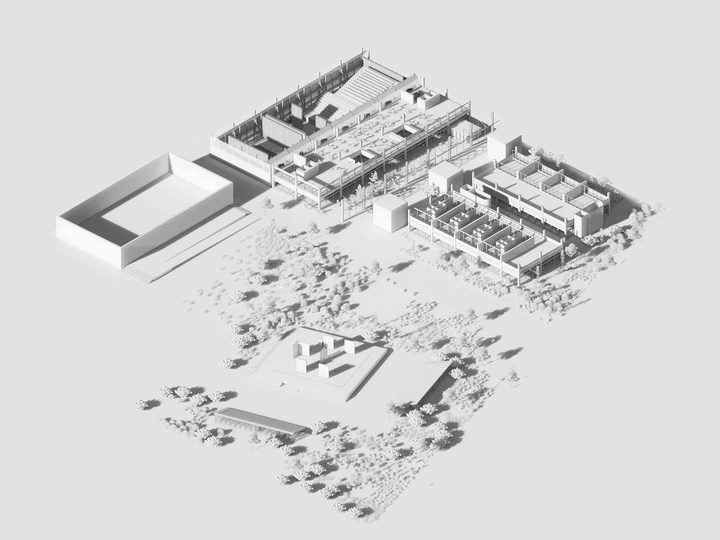Paral·lel Cultural Nexus: A Vertical Shared Space

Currently I am an emerging architect graduated from ETSALS Barcelona in 2023. Since 2023 I serve as an Associate Professor in the Master degree of Architecture (ETSALS) and previously as Teaching Assistant across Construction Studio, Sustainability Lab and Design Studios (including the USC Barcelona Program). Parallel professional experience as a junior architect has sharpened my ability to communicate complex spatial and technical strategies clearly to clients, consultants, students and non expert publics, reinforcing my academic focus on reversible assemblies, modular vertical additions and micro climate tactics.
I have received multiple awards and academic recognitions like, being Shortlisted for the EUMies Awards Young Talent in 2025; Recognition for academic record of year 2023 March and 2022 BArch; First prize and Realization of Contemporary Cavern Pavilion in Riga organized by French Institute in Saint-Etienne in 2016; Second prize on Physicsbowl issued by American Association of Physics Teachers in 2015; and well as multiple competitions won in the architectural practice work.
Forming part in the following exhibitions and publications: TAB 2022: 6th edition of the Tallinn Biennale in 2022; The Universe of Jean Prouvé, organized by La Caixa Forum in 2021; Publication in the Magazine “Latvijas Architektūra” No. 128 in 2017.
“Form follows function”, a principle famously stated by Louis Sullivan, has long guided architectural discourse. Yet, in the evolving city, what holds greater significance—form or function? The project challenges this dichotomy, proposing that form holds primacy, as adaptable spatial configurations can accommodate shifting functions over time. By reimagining a former industrial site in El Poble-sec as a vertical public facility, demonstrating how architecture can anticipate multiple futures rather than serve fixed programs.
Superimposed in a vertical sequence, “urban shelf” accommodates performance spaces, arts and music school, lecture rooms, restaurant, and diverse public realms, culminating in a panoramic rooftop sports facility. The intervention operates as an open-ended system where activities coexist, evolve, and respond to shifting urban demands. Intermediate vegetated spaces weave through the program, providing bioclimatic benefits and uninterrupted public access throughout the day and night.
The existing industrial fabric, long perceived as rigid and static, is redefined through a new material dialogue. The intervention maintains the industrial robustness of the existing buildings while introducing lightweight, adaptable materials that enable future reconfiguration. Prefabricated construction techniques minimize environmental impact and ensure ease of maintenance.
The project’s core ambition is to generate a new model for urban regeneration—one that condenses the city, promotes cultural engagement, and encourages interaction among diverse social groups. It serves as a prototype for contemporary hybrid spaces, echoing historical precedents such as medieval monasteries and socialist phalansteries while responding to present-day needs.