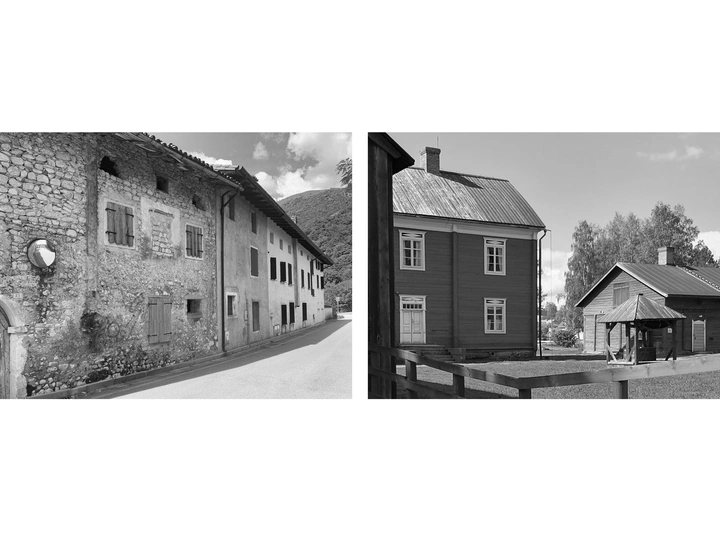Co-service

Anne Kaivo-oja
Teresa: Architect and urban planner, I have a solid experience about creating solutions for cities and housing spaces, and with an eye on the context of the Nordic Countries. Indeed I worked 2013-2021 with Finnish office OOPEAA, on planning- and detailed planning projects, focusing on sustainable solutions with a human-centered approach. Now, back in Italy, I am currently collaborating with practitioners and clients in projects of regional planning, masterplanning and architectural design for small public facilities in various villages and towns across Friuli Venezia Giulia region. Ph.D in Urban Planning, I am currently research fellow for Trieste University in the project iNEST -Interconnected North-East Innovation Ecosystem and I am tackling the issue of housing affordability within the UAH Unconventional Affordable Housing project.
Anne: Architect and entrepreneur, I work across scales, from single-family houses and housing blocks to public buildings and urban planning, with a focus on public facilities such as kindergartens and schools. Based in Seinäjoki, a small town in Ostrobothnia, Finland, I collaborate as a freelancer or sub-consultant with other practices and larger firms. Before founding my own company, I was project architect at OOPEAA, contributing to several public, residential, and urban projects. My completed works include a cultural center, a mortuary, daycare centers, special housing for people on the autism spectrum, and zoning masterplans. I am currently working on a school renovation and a new kindergarten, both in areas affected by socioeconomic and ethnic segregation.
We both consider architecture as a tool for positive changes in people’s everyday lives, empowering the most fragile groups, strengthening people’s overall well-being and supporting interaction between people of different ages and backgrounds. This vision is best achieved through collaboration with different experts and the people who will inhabit the places we propose.
Local public facilities, such as kindergartens, schools, libraries, parks, and health centres, have long been defined in planning theories as “welfare spaces”, spatial expressions of welfare policies in European territories. They embody social values and play a central role in shaping accessibility, cohesion, and quality of life, especially in smaller communities. Today, this model is under severe pressure: shrinking public spending have led to privatization and disinvestment, exacerbating inequalities in access, quality, and maintenance of services. This erosion has particularly serious effects as rural and mountain villages facing depopulation, as in marginal areas of Friuli Venezia Giulia, Italy and Ostrobothnia, Finland, where younger generations are moving to urban centres. As population shrinks and ages, public services are reduced or merged, weakening the local welfare infrastructure. This raises urgent questions about how to reimagine public facilities as multifunctional, adaptive spaces able to support care, inclusion, and environmental regeneration in fragile territories.
What innovations can architecture bring to promote innovative, adaptable spaces able to serve small communities in a scenario of shrinking resources and increasing need? Could new models also help preserve public, everyday buildings and thus preserve and enrich the built environment and temporal stratification of these identity places?
While this proposition of this topic is connected to previous investigation within the framework of Teresa’s doctoral thesis, the possible application and further research are informed by our practice as architects and planners in the proposed contexts. The project could focus on testing new planning and architectural ideas for multifunctional facilities in the proposed contexts as well as in other European contexts of LINA network. This could result in exhibitions in the selected villages as well as workshops with local inhabitants or stakeholders.