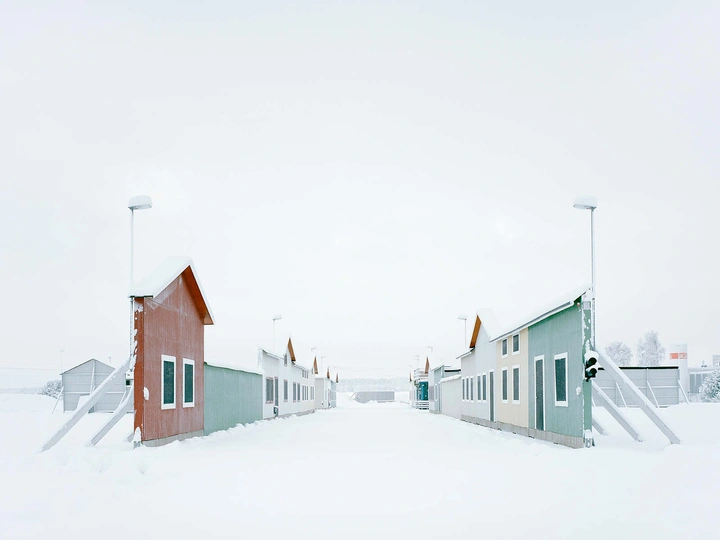Building Potemkine : Facade, Representation & AI.

I am an independent architect and researcher with five years of experience spanning professional practice and academia. Over the past years, I have led and contributed to research and development projects at the intersection of computation and architecture, collaborating with artists, engineers, and architects. My work has involved both top-tier firms (Dominique Perrault Architecture, Arcora, Saint-Gobain) and innovative start-ups (Zeroth, Komut).
This practice has allowed me to develop a theoretical stance, which I shared with my students at ENSA Paris Malaquais. It has also led me to take part in scientific publication and events examining how computation affects the theory and practice of architecture, while beginning to build an international network.
Beyond practice and teaching, I created platform-0.com, an open-access archive dedicated to architecture, supporting collaborative and public dissemination of knowledge.
According to the legend, during Empress Catherine II’s visit to Crimea in 1787, the Russian minister Grigory Potemkin had luxurious façades built from painted cardboard to conceal the deteriorating state of Russian villages. Similarly today, AI-generated images create representations that appear real but lack material substance. These images respond to textual descriptions entered by users but remain disconnected from the physical, social, and contextual realities inherent to architecture.
Building Potemkine is a project studio that will take place between September and December 2025 at the ENSA Paris Malaquais. Students will be tasked with developing a project around a façade generated by an AI model that they will build entirely from scratch with their instructor, notably by compiling a complete dataset of façade images to train the model. Starting from this façade, students will explore its language, composition, and materiality by breaking it down, annotating it, then redrawing and modeling it. The façade will be the project's starting point. Each student will design floor plans based on their façade, going down to the construction details. The goal will be to explore and interpret the oddities and other glitches produced by the model in the generated images, collaborating with the whole group to ensure that the different façades collectively form a coherent urban block.
The project will critically explore the relationship between façade and plan in architecture while questioning the relevance of data used and images produced by AI. Students will manipulate and experiment with various project representations (plan, section, elevation, image, model). The proposed methodology offers a critical approach to the imaginaries produced by machines, exploring the supposed dialectic between machine intelligence and human intelligence.