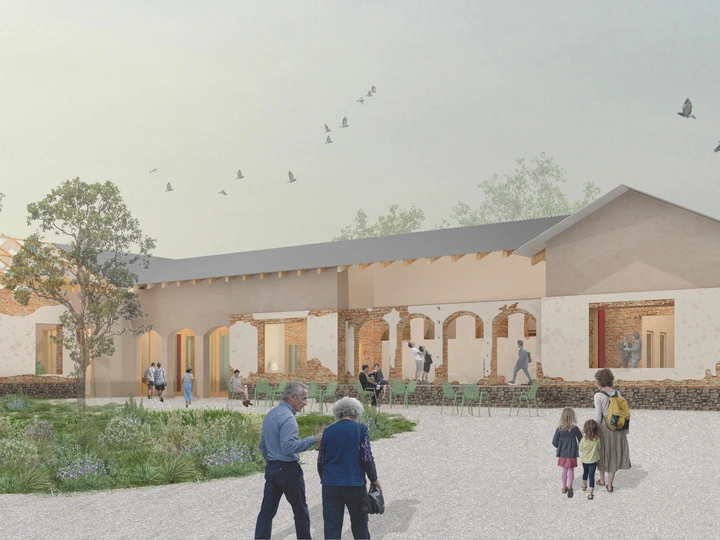Reviving Ruins - House of Culture in Runik, Kosovo

Krenare Juniku
Gresa Kastrati
Donika Luzhnica
Flakë Zeneli
Ars Atelie was founded by Donika Luzhnica, Gresa Kastrati, Flakë Zeneli, and Krenare Juniku—university colleagues with a shared vision—the studio is committed to exploring the intersection of architecture, research, and spatial practice. Their long-term collaborator, Lydra Hoxha, has been an integral part of this journey.
Donika Luzhnica is an architect graduated from TU Graz and is based in Zurich. She is currently working for Soppelsea Architekten in Zurich. Her award-winning research on the reactivation of Germia, a former department store in Prishtina, was featured at the 17th Architecture Biennale in Venice. She was a guest editor of a special feature of the German architecture magazine Bauwelt on Prishtina's urban development and architecture.
Flakë Zeneli is an architect currently working at CH Architekten in Zurich. She studied architecture in Prishtina, Graz, and Munich. Flakë has worked at the Spatial Institute of TU Graz and was later part of the architectural design team at Auer Weber in Munich.
Gresa Kastrati is an architect graduated from TU Graz and is based in Zurich.. She has been working for Herzog & de Meuron in Basel and currently is working for Studio Trachlser Hoffman in Zurich.
Krenare Juniku is an architect based in Berlin. She was part of the team at Sauerbruch Hutton Architects and is currently working at Gropyus Technologies. Her work is driven by a strong interest in the adaptive reuse of abandoned buildings and environmentally responsible design. She has been involved in various research and architectural projects in her homeland, Kosovo.
Lydra Hoxha is an architect and urban planner, graduated from Politecnico di Milano and is based in Berlin.She is currently part of the landscape architecture and urban planning office Planstatt Senner in Berlin.
With a practice rooted in social and cultural contexts, Ars Atelie engages in projects that span urban interventions, public installations, and sustainable architectural design.
This project is developed based on two main principles, on one hand cultural and social heritage and on the other hand environmental sustainability, we find this approach especially necessary during times of climate crisis. The building of the House of culture is in poor physical condition and through it’s wretched physical appearance it also represents a lost narrative of collective history and urban memory. In this context, its preservation is not only seen as an act of physical restoration, but as an ethical intervention that invites cultural, ecological, and social revitalization.
The proposal for the project was developed through an interdisciplinary approach that included visual inspections, analysis of the traditional construction practices, and reflection on international conservation documents (such as the Burra Charter and the Washington Charter). Additionally, with a critical approach to the use of natural materials, the creative reuse of existing resources, and the ability to transform these ruins into a laboratory for collective reflection and action.
Our approach to the project does not aim to simply provide a practical solution for the implementation, but rather suggests a model for understanding and considering different ways of approaching the issue of built and abandoned heritage.
Having the above mentioned in mind, the concept is based on three pillars:
The Authenticity and the ethics of memory:
Maximum use of existing materials, without discarding the traces of the past – the past is considered an active part of the architectural narrative.
The Material circularity and sustainability:
Clay Tiles and bricks are upcycled and reused in its initial form or transformed into new construction materials;
Coexistence with ecology:
The use of solar panels and cisterns for rainwater proposes a model of self-sufficiency in energy and water, reducing dependence on conventional infrastructure networks.