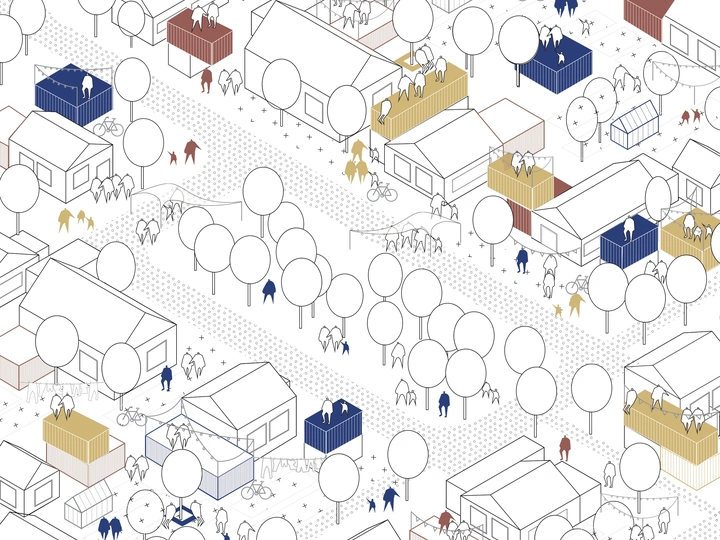Co-op Future | Five Family home as a prototype

Aaben Studio, founded by architect Nikita Gyawali, is a socially driven practice exploring spatial justice through inclusive and equitable design. Drawing on ideas of activism and collective resistance, the studio engages with architecture as a tool for challenging systemic inequalities—across race, gender, class, caste, culture, and access.
Through open competitions and volunteer projects, Aaben Studio has addressed spatial injustices at multiple scales, developing interventions that foster resilience, dignity, and shared agency.
Based in Aarhus, Denmark, Nikita Gyawali works at the intersection of humanitarian and socially engaged architecture. Her experience includes volunteer projects such as housing for the homeless with Projekt UDENFOR, and Architects Without Borders, and rural development in Nepal with Dansk International Bosætningsservice, among others. She holds a Master’s from Aarhus School of Architecture and a BSc in Architecture from the University of Texas at Arlington.
Her work has been featured in Rumsans (2024), Future Architecture Platform (2017), and Architecture for Refugees (2017), reflecting a continued commitment to architecture as a means of social and environmental transformation.
Co-op Future | Five Family home as a prototype
Are we inclusive? How do we challenge conventional family norms to embrace non-traditional living arrangements?
Are we generous? Can we reduce our private spaces in favour of more shared, communal environments?
Are we sustainable? How do we rethink the way we produce and consume space?
This project seeks to explore these questions through an architectural intervention: retrofitting existing single family houses into flexible, adaptive collective housing. By reusing the existing building structures and infrastructure, the project minimises resource consumption while introducing wood as a sustainable, lightweight material for renovation. This approach not only reduces environmental impact but also points toward a more adaptable and resilient housing model.
The project critically examines the static typology of the single-family detached house and proposes a new model: densification through retrofitting. A prototype is developed that transforms a typical house into a five-family dwelling, accommodating diverse forms of cohabitation across age, race, gender identity, background, and ability.
The new collective enables further subdivision and reconfiguration of the traditional property layout to create flexible spaces suited for varying household compositions and work-life setups. Allotments can be shared or reorganized to include collective gardens, communal facilities, temporary housing for students or refugees, and more.
The transformation also extends to the outdoor environment. Private gardens are reimagined as productive kitchen gardens—spaces for growing fruits and vegetables together. These shared green areas become common oases within the neighbourhood, fostering a deeper sense of community, sustainability, and collective ownership.