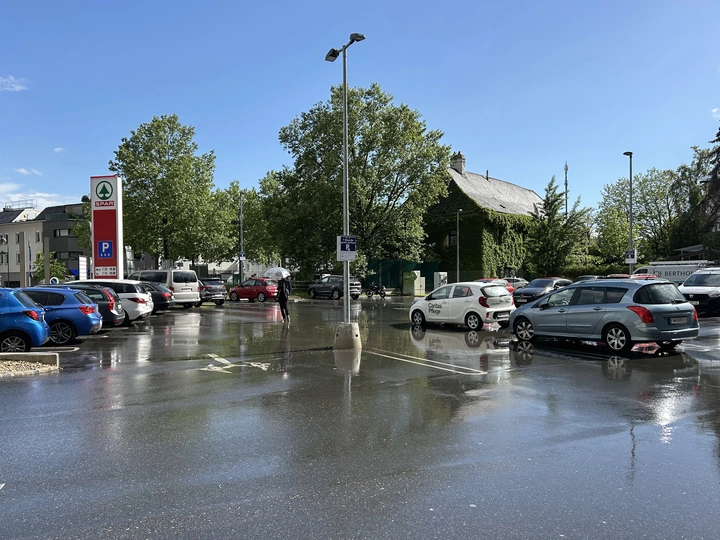Lots of space on parking lots

My name is Florian Rizek, I’m an Austrian architect, based in Vienna and working on different design projects in Austria and Germany as part of Büro Bravo. The studio was founded two years ago together with two colleagues from Berlin. I’m currently working on a research project that is focusing on the potential of the Sixth Façade and the open ground floor.
Last year, I received the “Hans-Hollein-Stipendium” to support my research, it’s an Austrian grant for architects working on various topics related to the field of architecture.
Just to clarify the term Sixth Façade: It describes the ceiling of an open ground floor, counting the overall roof as the fifth façade and its open ceiling as the Sixth Façade.
I’m particularly interested in the design possibilities of the Sixth Façade and how it influences the curation and use of the space underneath. My thesis is, that the design of the Sixth Façade is particularly important due to the lack of walls. The research project is still ongoing and supposed to be published this summer. While working on this project I also developed the idea for my proposal - a modular housing system for parking lots of commercial buisnesses.
Finding ecological and affordable solutions for the housing shortage in many European cities is one of the main interests of mine. I have already been working on this topic during my studies.
I have been interested in finding solutions for the housing shortage, which has been evident in many European cities for quite a long time. I believe that we can find solutions within the existing urban fabric. These solutions should not only increase the number of apartments available on the market, but also help to improve the quality of living in our cities and contribute to an ecological transformation.
Last year I started with my research on the sixth façade and the potential of open ground floors. Open ground floors can contribute to the urban fabric with their public, semi-outdoor spaces and help to limit the consumption of floor space. While my theoretical research is still ongoing, I developed the idea of a modular housing system, which could be placed on top of parking lots from commercial businesses.
On the one hand, many countries have an extremely high consumption of land per resident. Every day former farm- or green land is used for new buildings and infrastructure. It's therefore taken away from the ecosystem. On the other hand, there are many markets in residential areas with their own parking lots. While building on top of already existing markets would be a challenge in terms of logistics and construction, I would instead like to suggest the idea of using the space above the parking lots.
The residential units would be placed on pilots and could be mounted quickly to keep the construction time to a minimum. Since the parking lots are important for the shops it is key to have a minimum impact on their customers. It’s also clear that the modular system should be developed with ecological and sustainable materials in the best way possible. They should be made of renewable sources and can be dismantled and easily disposed in case there is no more use for the building. Combining an ecological modular housing system with the additonal use of parking lots could contribute to solving the housing shortage in an environmentally friendly way.