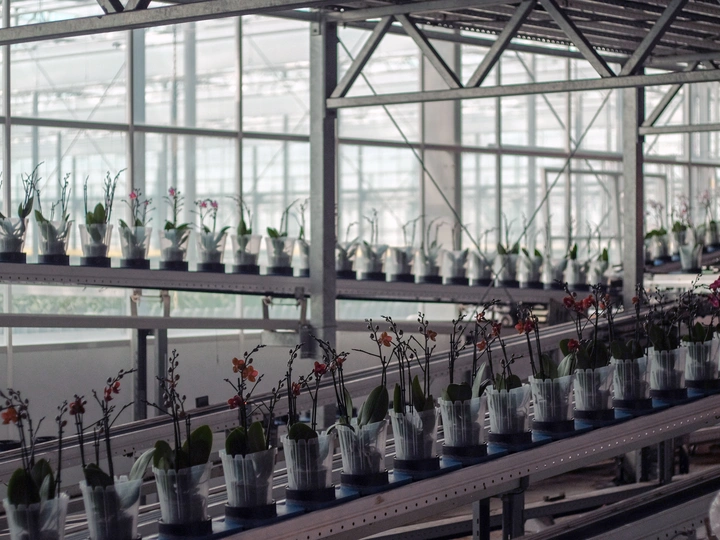EXTERIORLESS. The (Re)Design of the Ordinary

Stefano Corbo is an Italian architect and Professor in the Group of Public Building at TU Delft, where he also serves as educational coordinator of the Master's track in architecture.
Before joining TU Delft in 2022, he taught at several academic institutions in the United States, Europe, the Middle East, and China. Corbo has contributed to several international journals and has published five books:
Entre Esferas y Atmósferas: La Arquitectura como Interfaz (Ediciones Asimétricas, 2024), EXTERIORLESS (Routledge, 2023), Notes from the Underworld (Schiffer, 2019), Interior Landscapes: A Visual Atlas (Images, 2016), and From Formalism to Weak Form: The Architecture and Philosophy of Peter Eisenman (Ashgate/Routledge, 2015). Corbo’s research interests focus attention on the comprehension of spatial and aesthetic conditions that characterize late-capitalist architectural production and that manifest in a diverse constellation of types, typologies and hyperobjects.
Over the past decades, the production, distribution, and delivery of all
sorts of goods has become a key factor in the organization of our cities.
Complex infrastructural systems enable the circulation of commodities as well
as shape the landscape around us. However, their organizational complexity is oftentimes contradicted by the banality of the buildings that make production, distribution, and delivery possible: conventional structures, typically located outside of city centers and located near strategic communication axes, integrated with large parking areas. These buildings are not only warehouses.
On the contrary, new spaces are progressively invading our cities:
data centers, packaging, handling and storage areas, distribution centers,
container terminals, etc.
EXTERIORLESS. The (Re)Design of the Ordinary is a proposal that unfolded via writing, drawing and teaching. It was developed with my students at TU Delft / Faculty of Architecture and The Built Environments a few months ago, by building upon my research work which aim to comprehend spatial, aesthetic and architectural manifestations of neoliberalism, with a specific focus on the architecture of logistics.
Throughout the duration of the course (9 weeks), students have investigated the context of the Netherlands, by analysing supply chains of conventional items – food, flowers, fashion – and the spaces the permit the functioning of those chains.
The analysis of given supply chains was paired with the re-design of some of their architectures; students in fact envisioned the transformation of distribution centres, warehouses, greenhouses, etc. in structures open to the city, capable to act as collective magnets and to question the rigid separation between rural areas and cities.
Here is a summary of the students’ research-by-design explorations:
https://www.dropbox.com/scl/fi/hns2rtw0abywus6e8esv2/EXTERIORLESS_The-Design-of-the-Ordinary_outcome.pdf?rlkey=ebikgcr2hwtknpi96ycaq3i55&dl=0