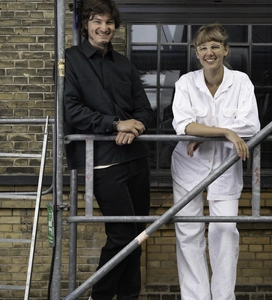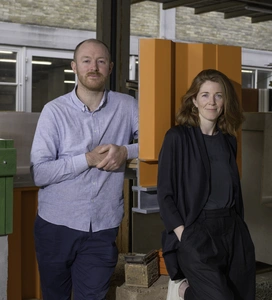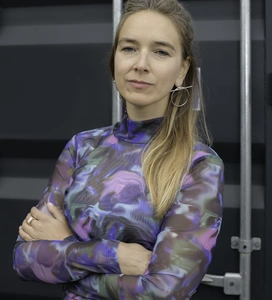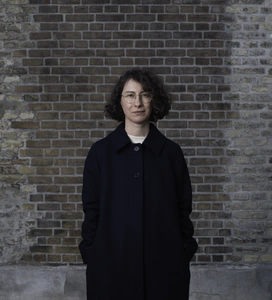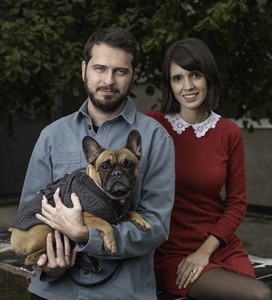Digital Research Fellowship

Thanks to our LINA collaboration we further developed the Architectuul Fellowship program which we have conducted since 2019. This year we are proud to announce a record number of fellows. We included six emerging voices from the LINA selection. Usually, the amount of fellows we enrol, depend on the interest of the LINA creatives for the fellowship as well as their capacities and our programme schedules. We have at least one open position. In 2022 we were already able to select three fellows.
As in 2022/23 our fellows become part of our editorial team and participate in our experiential learning sessions in digital publishing. The selection for this year’s cohort took place in 2023. The collaboration started at the beginning of the year 2024 and is ongoing at the time of writing this report.
Like always the fellows are invited to develop a specific research theme. This year this theme was social equity. Under this umbrella the fellows chose the topic of Social Housing (for the rationale please see below). The research linked to our theme led to the collaboration with the Estonian Museum of Architecture. Therefore, this year’s fellowship yearbook will be expanded into a book project.
Collaboration with LINA fellows
The 2024 yearbook has been researched and prepared by our fellows. It is the main objective of this yearbook is to give our fellows the opportunity to conduct architectural research with Architectuul’s support. Ideally, this research should find its future use and application in their respective work practices.
This year it surfaced during the initial research phase that housing was a key pressure point in all European debates about social equity in architecture. Within this debate the state of Modernist housing estates was perceived as being of particular importance. Spatial, economic and social transformations are needed to revive estates which have been built in the 1950s and make them future proof. Often such housing blocks are being dismantled instead of being refurbished and modernised. This became the fellows’ focus.
Fellows were able to discover a number of projects and practices which then serve as case studies for further discussions like the very simple balcony extension for a housing estate in Prague (see image below discovered by the fellow below from Slovakia).
Following this initial research, the fellows have developed the following rationale for our focus as
a preamble of the yearbook:
„Housing has become one of the key issues of modernity – how to ensure a living environment that creates a new collective identity and offers equal opportunities for all. It is a perpetual and unforgiving problem, a human right that remains largely unrecognized and unprovided. We may have accommodated this problem better at different times and places, along our history, and not just for the few, but for the many. As basic as food and clothing, it is both essential and fundamental, and probably one of our earliest form of constructions. Its shapes, materials used and how they were constructed built our distinct identities that were formed by particular landscapes, environments and social structure of the communities that we were part of, which has become more and more standardized by dominant materials, industries and internationalization of housing productions.
The project takes a fresh look at the utopias of the past and analyses how housing estates from across Europe can be transformed today, where the idea of collectivity has been dispersed into a multitude of privatopias?“
Each fellow focused on a particular estate in her respective country and tried to carve out the specific challenges for local transformations in social housing estates. The research was concentrated on the period from the 1950s to the early 1980s. European countries from the east to the west, from Estonia to Ireland were examined. In connection with transformations in socical housing estates they touch on the subjects of retrofitting, collective care, memory, cultural heritage and self-determination among others. Here are some research examples: Dérive discusses the design and planning of the village of Nagele in the Noordoostpolder region of the Netherlands, built between 1954-1975. It was a collaborative effort by modernist architects to create an ideal community based on the principles of "Das Neue Bauen".The village's layout adhered to concepts like functional separation, open construction, and abundant greenery, reflecting the "light, air, and space" motto. It featured clustered buildings with flat roofs around a central green space, enclosed by a tall vegetation belt. The architects aimed to uplift the residents by providing spacious, modern housing with amenities. Today the village is a cultural heritage site. This transformation is posing new challenges to the inhabitants. How these challenges are met and how they can help to tighten the community are a major point of debate. The open architecture of he village of Nagele is employed to accommodate and steer these discussions.
E+D zooms into the design and planning of the large-scale Alipašino Polje housing block in Sarajevo, Bosnia and Herzegovina, built in the 1970s and 1980s. It was part of a larger urban development plan aimed at providing housing and infrastructure for the growing population of Sarajevo after World War II. The housing block was designed based on modernist principles, with rows of buildings arranged in a horseshoe shape around central green spaces. The layout emphasized pedestrian-friendly areas and segregated vehicular traffic to the periphery. The buildings varied in height from 5 to 19 stories, creating a dynamic urban fabric. The complex provided comprehensive amenities, including schools, healthcare facilities, cultural centers, and commercial spaces on the ground floors. It embodied the principles of solidarity and community living promoted by Yugoslavia's socialist ideology. The estate bears the memory Siege of Sarajevo in the 1990s where it suffers significant damages. The research asks the question how gradual reconstruction and revitalization efforts can preserve the memoryof this suffering while at the sametime reclaim its original character as a model of quality social housing. Rajna Avramova explores the evolution of housing in a local context drawing on the example of Vienna and focusing on post-World War II developments. Initially, Vienna addressed housing shortages with standardized prefabricated estates under Roland Rainer's modernist vision, utilizing the Camus-System for efficient construction. These estates, part of the "Rainer-Plan," prioritized functional living but sacrificed communal aspects and quality standards. Over time, Vienna's housing model adapted, balancing state-driven and neo-liberal strategies while incorporating alternative housing initiatives like the Wild Settlers’ Movement. This movement, along with projects like Sargfabrik, demonstrated the viability of self-organized, community- driven housing. Modern initiatives, such as Wohnprojekt Wien, continue to integrate participatory planning and collective ownership, highlighting Vienna's innovative approach to urban development and housing diversity.
Spolka sees socialist housing through the prism of „caring architecture". It examines the evolution of socialist housing in Czechoslovakia, focusing on the design and communal aspects of prefabricated housing estates. Spolka highlight the initial socialist goals of providing collective amenities and fostering community life, contrasting them with the present state where privatization and individualism have led to the neglect of common spaces. Through interviews and questionnaires with residents of Košice's housing estates, Spolka reveal the transformations in the use and maintenance of shared areas, emphasizing the need for caring practices in architecture. The work reflects on how historical and political changes have shaped current housing conditions and proposes a renewed focus on collective care to improve living environments.
Superposition (Elspeth Lee) explores the architectural redesign and retrofitting of housing units, in Dublin’s Domink Street focusing on improving spatial arrangements and enhancing social interactions. Thereby she examines reconfigurations of stacked maisonette units into various types, creating interlocking duplexes and better living spaces. Key design changes include wider decks for accessibility and socializing, additional space through bay amalgamations, and load balancing for structural integrity. The ground floor units are expanded to include private gardens, while the upper floors feature dual-aspect balconies. Challenges included accessing accurate building information and maintaining tenant occupation during construction. The project also incorporates communal facilities like a childcare center and transforms spaces for community use. The redesign emphasizes the importance of common areas, ease of maintenance, and creating a more open, connected living environment. The phased completion plan aims for finalization by 2028, reflecting a detailed, resident-focused approach to urban housing redevelopment.
Outcomes
The fellows joined the editorial team in January 2024. In total four workshops: December 2023 (research focus and titles), February (preliminary research), 2 x May 2024 (reviews and editing) were conducted to analyze and discuss the fellows’ contributions. The fellows have written 5.000-word essays on transformations in modern housing estates in their respective countries (Slovakia, France, Austria, the Netherlands, Austria, Ireland, Bosnia and Herzegovina) which are adapted as take-outs for a publication online. Especially these take-outs and the comparison between offline and online publishing has been discussed extensively.
These workshops resulted in the following essays, all written by our fellows. These essays are the
basis for the yearbook (see above). They are authored and titled as follows:
• Spolka (Slovakia): Laundry room, stroller room, meeting room: Socialist housing through
the prism of caring architecture
• Superposition (Ireland): From Both Sides Now
• E+D (Bosnia and Herzegovina): Learning from Alipašino Polje
• Rajna Avramova (Austria): Negotiating Post-war Housing in a Local Context
• Dérive (the Netherlands): What if a collective of modernist spatial designers tries to build
a community from scratch?
The Architectuul digital fellows
This is a summary of the expertise and research focus of this year’s fellows. The description also
make reference to the research they conducted in connection with the fellowship:
Spolka was founded in 2016 in Košice (SK) as an informal collective of young women united by
their interest in their hometown. Building on the values of care and sustainability, Spolka has
been engaged in urban topics ever since. Currently, it brings together 6 female members from the fields of architecture, sociology, and urban planning.
In their article they explore the transition from collective to individual narratives in urban planning, with a focus on the context of socialist Czechoslovakia and its legacy in contemporary Košice. Drawing from historical resources and engaging with residents of prefabricated housing estates, it integrates the research of diverse perspectives to understand the evolution of communal spaces and collective caretaking practices.
Océane Ragoucy is an architect, curator and consultant. In 2023, she lives and works between
Paris and Athens. With a strategic and engaged practice in architecture, art and ecology, she
explores the modes of production of architecture, the margins, the backstage of cities and the
narratives of ecological issues. In her research she focuses on several strategies of reconstruction the postwar housing estates in France and addresses their economic and cultural value.
Superposition is an experimental architecture studio founded by Donn Holohan and Elspeth Lee which integrates teaching, research and practice. Working between Hong Kong and Ireland, the studio merges vernacular means and methods with digital tools with a view toward making architecture which is specific rather than generic, pragmatic but not utilitarian, and with a strongly community-centred view of evolving tradition and place.
In their contribution they discuss Dominick Street housing in Dublin, Ireland. The street’s history and projected future encapsulates the city’s changing attitudes towards construction, maintenance and urban renewal, reflecting broader shifts in economic conditions and societal values.
E+D are Ena Kukić and Dinko Jelečević, whose work in architecture explores existing spatial fragments of collective memory and creates new ones. They consider projects holistically with the existing context, the historical backdrop, and the needs of the local community, focusing mainly on the revitalization and adaptation of typologies for collective use.
In their research they take a closer look at Alipašino Polje housing block in Sarajevo, one of the most monumental residential complexes from the late 1960ies. The allure of residing the housing block to this day becomes clear – despite the destruction and neglect the housing block suffered in the post-Yugoslav era. It represented an alternative to existing typologies in the surrounding context: its spatial organization and focus on outdoor spaces were unprecedented in Bosnia and Herzegovina.
Dérive operates between architecture, public space and spatial strategies. A collaboration
founded by Hedwig van der Linden and Kevin Westerveld with the motivation to provide air
within complex transition challenges. Dérive seeks synergy between conceptual thinking and co-
creative practice by creating space for dialogue and local coalitions – consciously starting from
the qualities and resources of existing habitats.
In the project their contribution focuses on the village of Nagele, where they were given the
opportunity to work through research by design on the ambitions for the future of the village and
for its demanded housing extension. Together with the community, local actors they envision
Nagele as village of the future by developing “Das Neue Bauen” of the 21st century – based on
designing with biobased buildings materials, with the principles of the sharing economy and of
collectivity.
Rajna Avramova is an architect who graduated from the Faculty of Architecture in Skopje and
the Vienna University of Technology. She is based in Vienna, where she has gained experience
working in various architectural offices on projects ranging in scale and complexity. She has been
involved in planning the renovation of social housing complexes in the city of Vienna.
Additionally, she teaches at the Department for Housing and Design at TU Vienna. In her article
she addresses the housing policy of Vienna ability to adapt to the latest social, political, and
economic tendencies and to respond to all stakeholders involved, from state to non-state
institutions. It is important to understand it as a network of countering strategies between the
welfare state policies of affordability and control, and the neo-liberal tendencies of privatization.
Related fellows
